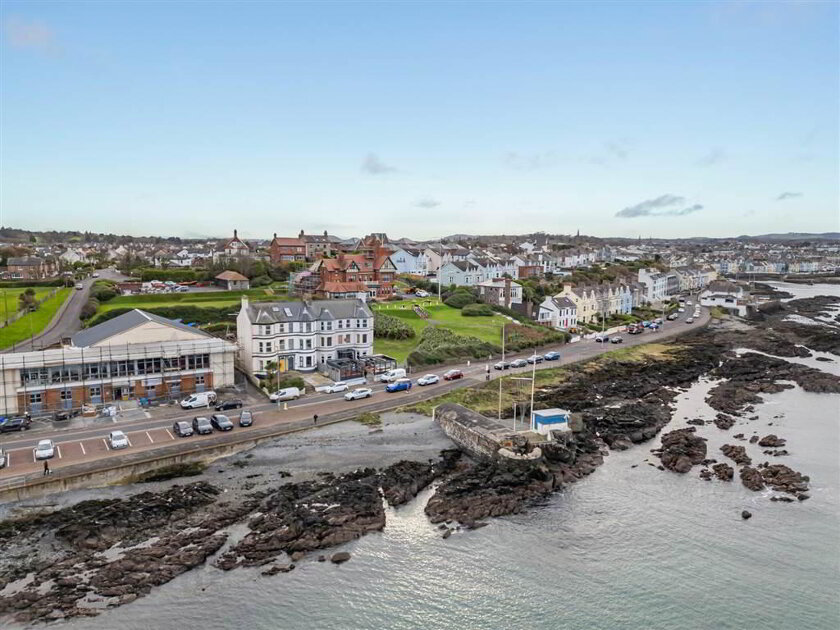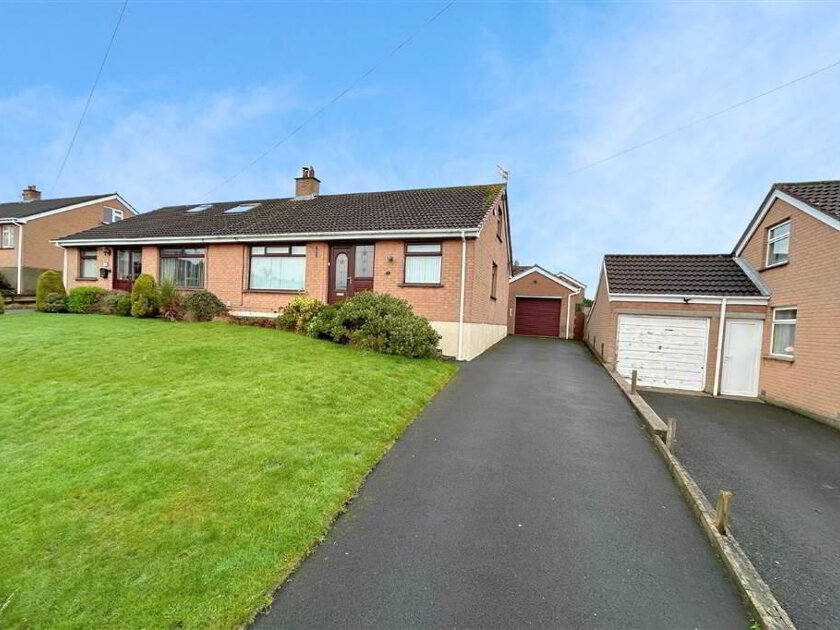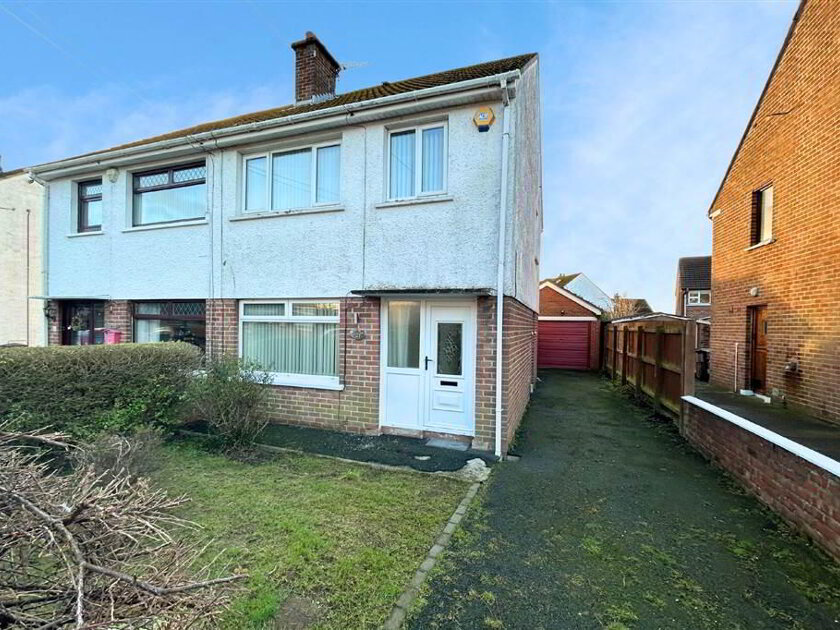This luxury second floor apartment is situated in an attractive and convenient sea front location overlooking Bangor Marina and only a short distance to Bangor Town Centre. Commanding excellent harbour and sea views to front, this property offers spacious and tastefully decorated accommodation throughout. Upon entering the apartment there is a large reception space for both a living and dining area, with double sliding doors to a good sized balcony. From the living area it is open plan through to a spacious kitchen with fitted cupboards and integrated appliances. The property also boasts two well proportioned bedrooms, a four piece bathroom suite including separate shower enclosure, a new Gas Heating System and double glazing. The building further benefits from a secure basement parking with allocated parking space, intercom system and lift access to all floors. This property is being offered to let unfurnished at £1000 per month including rates.
COMMUNAL ENTRANCE HALL:
- Stairs and lift access to upper floors and basement garage.
Second Floor
- LOUNGE OPEN PLAN TO DINING AREA:
- 7.49m x 5.28m (24' 7" x 17' 4")
Approx. at widest points. Superb sea and harbour views to front, double glazed sliding double doors leading to tiled balcony area with railings, two Economy 7 storage heaters, TV and satellite points, open plan to dining area, open through to: - KITCHEN:
- 3.91m x 2.62m (12' 10" x 8' 7")
Approx. overall. Generous range of fitted high and low level cupboards, roll edged worktops, one and a half bowl stainless steel sink unit with drainer and mixer taps, built-in oven, microwave, fridge freezer and dishwasher, tiled flooring, part tiled walls, sea views to front, extractor fan. - BEDROOM (1):
- 3.45m x 3.28m (11' 4" x 10' 9")
Dimplex heater. - INNER HALLWAY:
- Cloak cupboard off, Economy 7 storage heater, cupboard off housing Megaflow pressurised water tank.
- BEDROOM (2):
- 4.95m x 4.67m (16' 3" x 15' 4")
Approx. overall. Superb sea and harbour views to front, Dimplex heater, built-in wardrobe. - BATHROOM:
- Four piece suite comprising of panelled bath, vanity wash hand basin, close coupled WC, shower enclosure with mains thermostatic shower unit, tiled flooring, part tiled walls, Dimplex fan, extractor fan.
Ground Floor
- SECURE BASEMENT PARKING:
- With allocated parking space, lift access to each floor in building.



