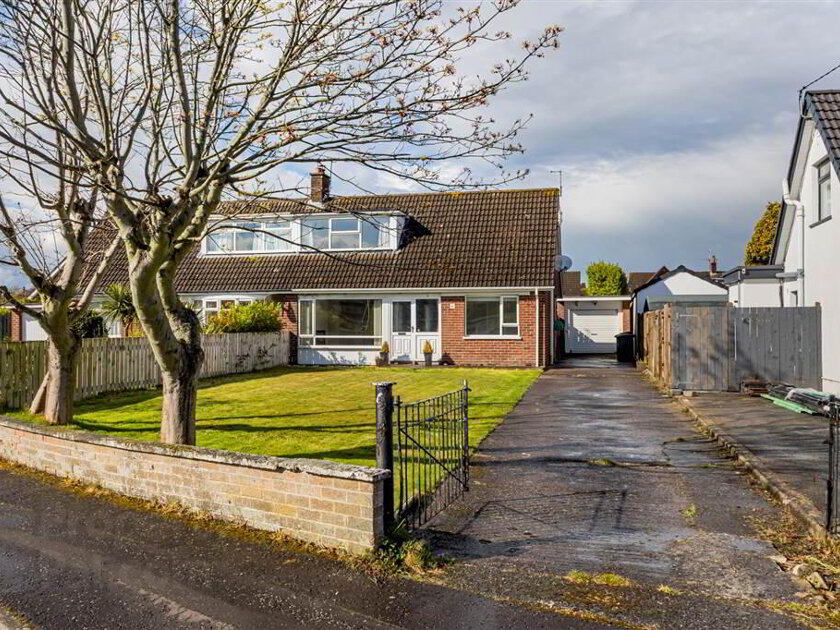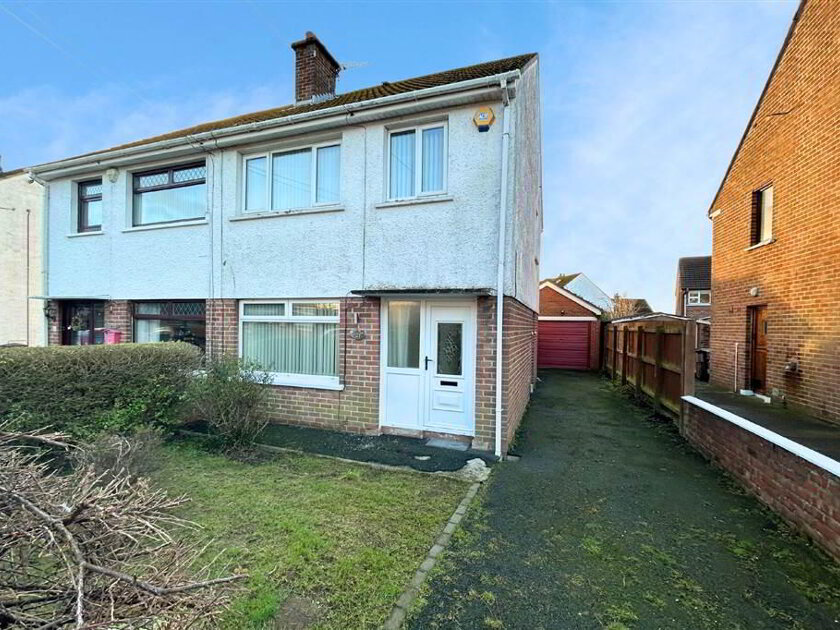Experience coastal living at its finest with this stunning ground-floor apartment at 192a Seacliff Road, Bangor. Recently refurbished and boasting uninterrupted sea views, this beautifully presented home is perfectly situated on the picturesque Seacliff Road, just steps from the water's edge. Offering a seamless blend of style and convenience, the apartment comes fully furnished, from sofas and beds to electrical goods, crockery, and cutlery – everything you need to settle in and start enjoying your new home immediately.
The property welcomes you with an entrance hallway that flows into an inner hallway and leads to a spacious open-plan living, dining, and kitchen area. The living space is designed to maximise the breathtaking sea views, creating the perfect setting for relaxation or entertaining. The fully equipped kitchen features a range of storage solutions, integrated appliances, and sleek finishes, catering to all your culinary needs.
There are two generously sized bedrooms, including a master bedroom with a luxurious wet room ensuite. The main bathroom is fitted with a modern three-piece suite, providing both style and functionality. Outside, the apartment benefits from a private enclosed yard, ideal for outdoor relaxation.
This home features gas heating and double glazing throughout, ensuring comfort and energy efficiency year-round. Located on the edge of the coastline, it offers easy access to beautiful coastal walks and the nearby Ballyholme area, which boasts an array of charming cafes and shops. Bangor City Centre and the popular Jamaica Inn are also just a short distance away.
Available to let from early January 2025 at £1,100 per month, including rates, this property is an unmissable opportunity to enjoy luxurious seaside living.
Ground Floor
- COMMUNAL ENTRANCE HALL:
- Glazed inner door
- HALLWAY:
- Storage cupboard off x2, rear glazed upvc door, wood flooring, single panelled radiator, recessed lighting
- KITCHEN:
- 4.131m x 2.368m (13' 7" x 7' 9")
Range of high and low level cupboards, stainless steel sink unit with instant hot water chrome mixer tap, enclosed gas boiler, range of electrical goods, Cutlrey and crockery, wood flooring, integrated fridge freezer, integrated dishwasher, integrated washing machine, storage cupboard off, tall standing radiator, recessed lighting
- LIVING ROOM:
- 5.711m x 4.108m (18' 9" x 13' 6")
Flooring, L - shaped sofa, two seater sofa, electric fire, tv, bay window, wood flooring
- BEDROOM (1):
- 3.18m x 2.815m (10' 5" x 9' 3")
Carpet, double bed frame and mattress, bedside tables, close rail, curtains, single panelled radiator
- WETROOM ENSUITE:
- Glazed sliding door, walk in shower with chrome thermostatic shower, push button wc, chrome heated towel rail, pedestal wash hand basin, extractor fan
- BEDROOM (2):
- 2.71m x 2.174m (8' 11" x 7' 2")
Double bed frame and mattress, singlehanded radiator, bedside tables, curtains, carpet
- BATHROOM:
- 2.148m x 1.987m (7' 1" x 6' 6")
Panelled curved bath with mains chrome thermostatic shower over, chrome heated towel rail, push button wc, vanity wash hand basin, shelved storage space, tiled walls
Outside
- Spacious enclosed rear yard


