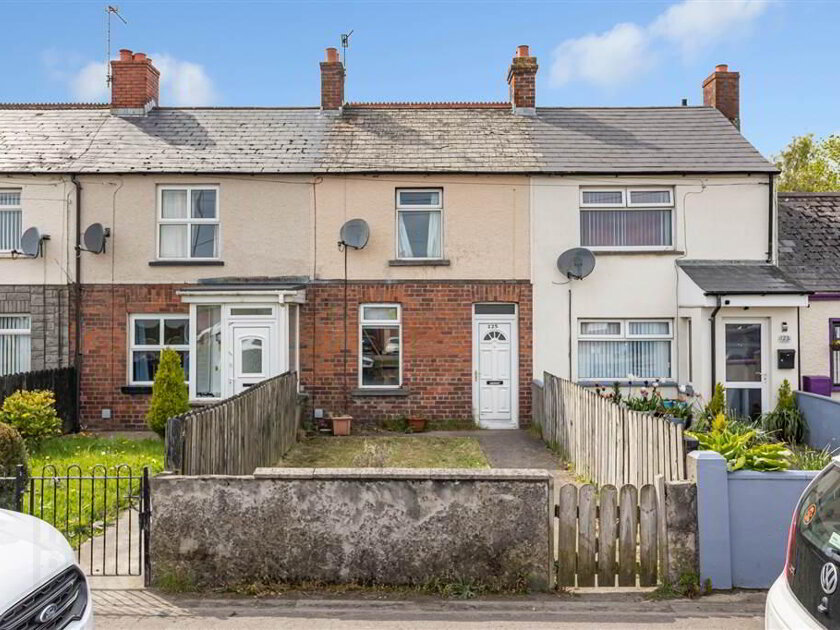Located in the heart of Bangor, 9-9a Castle Street presents a fantastic investment opportunity, offering both a commercial premises on the ground floor and a spacious first-floor apartment. This mixed-use property is ideally positioned close to Bangor City Centre, providing convenience for businesses and residents alike.
The ground-floor commercial unit features a versatile retail or office space, a well-equipped kitchen, WC facilities, and a rear store area complete with a practical roller shutter. Its layout is ideal for a range of business uses, benefitting from excellent foot traffic and easy accessibility.
Upstairs, the first-floor apartment boasts a large open-plan living, kitchen, and dining area, enhanced by charming exposed beams that add character and warmth. The kitchen is thoughtfully designed with a range of cupboards and space for appliances, while a skylight floods the area with natural light. The apartment also includes two generously sized bedrooms and a fitted bathroom with a modern three-piece suite, making it an attractive living space.
Conveniently situated near local shops, schools, and supermarkets, this property is available with no onward chain, offering a seamless purchase process. With two potential streams of rental income, this is a prime opportunity for investors or those seeking a combined commercial and residential premises.
9A CASTLE STREET:
Ground Floor
- FRONT RETAIL / OFFICE SPACE:
- 6.25m x 3.804m (20' 6" x 12' 6")
Glazed upvc entrance door, double panelled radiator x2, single panelled radiator, laminate wood flooring
- REAR HALLWAY / OFFICE:
- 2.832m x 2.371m (9' 4" x 7' 9")
Double panelled radiator, gas boiler
- KITCHEN:
- Range of high and low level cupboards, stainless steel sink unit.
- WC:
- Low flush wc, wall mounted wash hand basin
- REAR STORE AREA:
- Roller shutter door
9 CASTLE STREET:
Ground Floor
- ENTRANCE HALL:
- Stairs to first floor, double panelled radiator
First Floor
- OPEN PLAN LIVING / KITCHEN / DINING AREA:
- 6.24m x 3.782m (20' 6" x 12' 5")
At widest. Range of high and low level cupboards, space for appliances, plumbed for washing machine, gas boiler, integrated extractor fan, double panelled radiator, single panelled radiator, cast iron feature fireplace, exposed beams, skylight
- BEDROOM (1):
- 3.537m x 2.45m (11' 7" x 8' 0")
Double panelled radiator, storage alcove off with shelves and clothes rail
- BEDROOM (2):
- 2.857m x 2.443m (9' 4" x 8' 0")
At widest. L shaped room, double panelled radiator
- BATHROOM:
- Corner shower enclosure, pedestal wash hand basin, low flush wc, single panelled radiator

