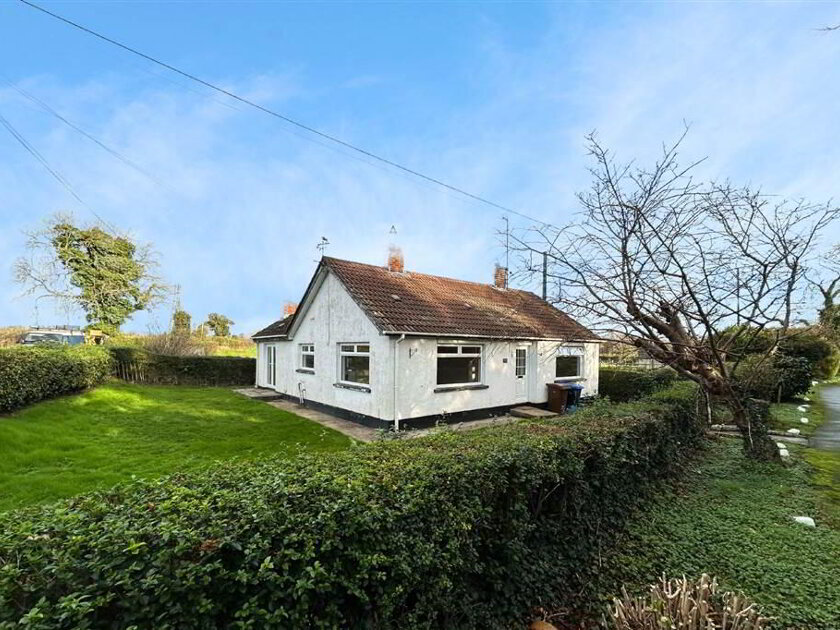A well presented semi detached villa set on an extensive site in a pleasant and convenient cul-de-sac location, available to let immediately unfurnished. The property offers well proportioned accommodation throughout with three first floor bedrooms, bright and airy lounge open plan through to a dining area, uPVC double glazed conservatory to the rear and a luxury fitted kitchen with integrated appliances. It also benefits from a modern three piece white suite with electric shower over the bath, built-in robes to two of the bedrooms, double glazing and an oil heating system. Outside there is a detached garage, tarmac off street parking, garden area to the front and a large enclosed rear garden with edged lawns and paved patio area. To let for £895 per month including rates, internal viewing recommended.
Ground Floor
- ENCLOSED ENTRANCE PORCH:
- Double glazed sliding entrance door and side screen, tiled floor.
- ENTRANCE HALL:
- Wooden entrance door with glazed panels and leaded glazed side panels, wood laminate flooring, telephone point, under stairs cloak cupboard, double panelled radiator.
- LOUNGE:
- 3.94m x 3.84m (12' 11" x 12' 7")
Feature fireplace with carved wood surround, cornicing, wood laminate flooring, double panelled radiator, open plan archway to: - DINING AREA:
- 3.18m x 2.84m (10' 5" x 9' 4")
Wood laminate flooring, single panelled radiator. - KITCHEN WITH BREAKFAST AREA :
- 4.27m x 2.44m (14' 0" x 8' 0")
Modern range of fitted high and low level units, roll edged worktops, built-in double oven and touch control ceramic hob, integrated dishwasher and fridge/freezer, double panelled radiator, part tiled walls, unit underlighting, tile effect laminate flooring, low voltage spotlights, double glazed door to: - CONSERVATORY:
- 3.58m x 2.69m (11' 9" x 8' 10")
uPVC double glazed, double glazed french doors to rear garden, wall light points, tiled floor, double panelled radiator.
First Floor
- LANDING:
- Roofspace access, cornicing.
- BEDROOM (1):
- 3.94m x 3.12m (12' 11" x 10' 3")
Generous range of fitted wardrobes and vanity unit, single panelled radiator. - BEDROOM (2):
- 3.12m x 2.72m (10' 3" x 8' 11")
Single panelled radiator. - BEDROOM (3):
- 2.54m x 2.51m (8' 4" x 8' 3")
Built-in robes, single panelled radiator. - BATHROOM:
- Modern three piece white suite, panelled bath with Mira electric shower over, vanity wash hand basin, push button WC, fully tiled, double panelled radiator, Hot Press off.
Outside
- DETACHED GARAGE:
- Up and over door, oil boiler.
- To front - edged lawns, tarmac off street parking extending to side, shrubs.
To rear - large enclosed rear garden with extensive lawns, paved patio area, shrubs, outside tap, PVC oil tank.

