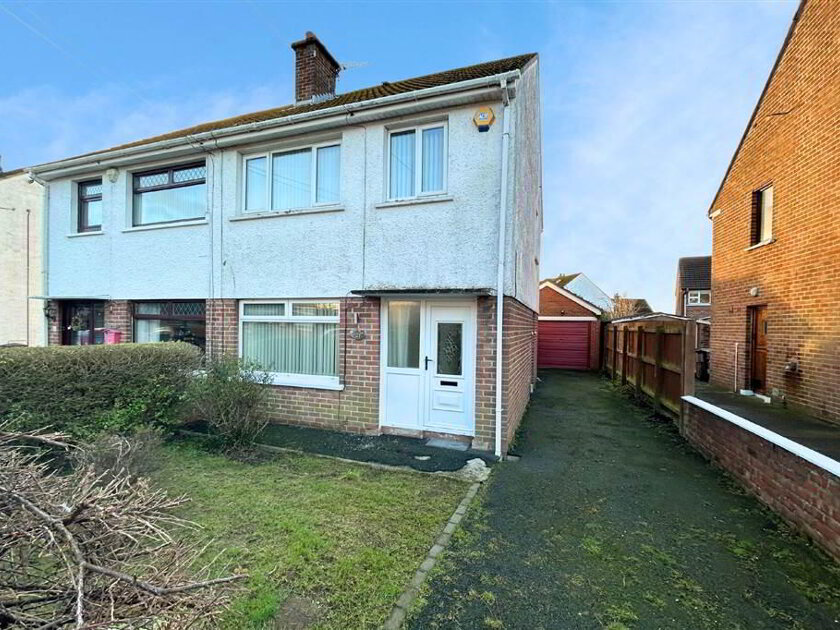Welcome to 33 Ardvanagh Road, a beautifully presented home that seamlessly blends comfort with practicality. On arrival, a spacious driveway provides ample room for multiple vehicles. Step inside to a welcoming entrance hallway that leads to an inviting living room, complete with a charming brick surround and a cosy wood-burning stove, perfect for chilly evenings. Double doors open into a bright, open-plan kitchen and dining area, featuring a stylish, well-fitted kitchen with integrated appliances and abundant storage, ideal for modern living.
Upstairs, the property boasts three well-proportioned bedrooms, with the master bedroom including a large built-in wardrobe for convenient storage. A contemporary family bathroom with a sleek, three-piece white suite completes the first floor.
The outdoor space is a real highlight, featuring a private, expansive garden with a generous patio area for entertaining and a well-maintained lawn. The substantial detached garage offers excellent versatility, suitable for storage or parking.
Additional features include double glazing throughout, oil-fired central heating, and low-maintenance uPVC soffits and fascias. Available to let from 1st December 2024 at £950 per month, including rates. Don’t miss the opportunity to make this delightful house your home.
Ground Floor
- ENTRANCE HALL:
- Upvc double glazed entrance door
- LOUNGE:
- 4.75m x 3.73m (15' 7" x 12' 3")
Feature Birck surround, understairs storage cupboard - KITCHEN / DINING:
- 4.72m x 3.76m (15' 6" x 12' 4")
Range of shaker high and low level cupboards and drawers with roll edge work surfaces, stainless steel gas 4 ringed hob and Zanussi under oven, extractor canopy with integrated extractor fan, single drainer sink unit with mixer taps, plumbed for washing machine, part tiled walls, integrated fridge.
First Floor
- LANDING:
- Roofspace Access
- BEDROOM (1):
- 3.99m x 2.77m (13' 1" x 9' 1")
Built in double wardrobe. - BEDROOM (2):
- 3.84m x 2.34m (12' 7" x 7' 8")
- BEDROOM (3):
- 2.49m x 2.34m (8' 2" x 7' 8")
Built in wardrobe - BATHROOM:
- Corner tiled shower cubicle with electric shower over, pedestal wash hand basin with splash back, low flush WC, extractor fan
Outside
- DETACHED GARAGE:
- 7.16m x 4.45m (23' 6" x 14' 7")
Roller door, light and power, plumbed for washing machine - Front: Stoned driveway
Rear: Enclosed garden in lawn, patio area, oil tank

