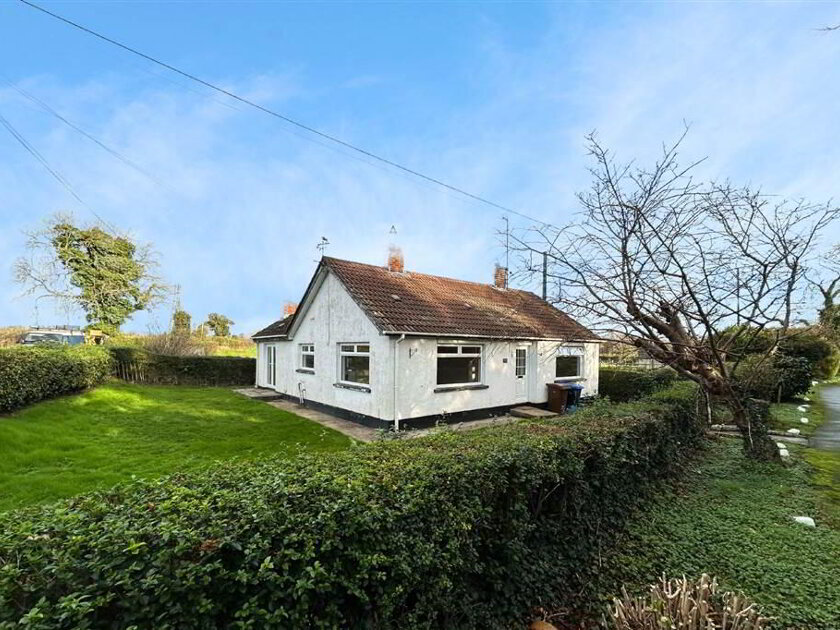28 Meadowvale Park – A Spacious Semi-Detached Home in a Sought-After Location
Nestled in the popular residential area of Meadowvale, this unfurnished semi-detached villa offers a fantastic opportunity for those seeking a bright and inviting home. Perfect for families or professionals, the property boasts three well-proportioned bedrooms, providing plenty of space for relaxation and rest.
The open-plan lounge and dining area create a warm and versatile living space, ideal for entertaining guests or enjoying quiet evenings. The property also features a modern three-piece white bathroom suite, while double glazing and an oil-fired central heating system ensure comfort and energy efficiency throughout the year.
An attached garage offers additional convenience, whether for storage or parking. Situated in a peaceful, family-friendly location, 28 Meadowvale Park is close to local amenities, schools, and transport links, making it an excellent choice for those looking to settle in this sought-after area.
The property will be available from March 2025 at £850 per month, including rates.
Ground Floor
- ENTRANCE HALL:
- Double glazed entrance door, wood laminate flooring, telephone point, double panelled radiator
- LOUNGE:
- 4.74m x 3.44m (15' 7" x 11' 3")
Brick fireplace with wooden mantlepiece and tiled hearth, double panelled radiator, aerial lead, open plan to dining area - DINING AREA:
- 2.56m x 2.46m (8' 5" x 8' 1")
Double panelled radiator, service hatch - KITCHEN:
- 2.78m x 2.44m (9' 1" x 8' 0")
Fitted range of high and low level units, round edged worktops, stainless steel sink unit with single drainer and mixer taps, double panelled radiator, storage cupboard off, part tiled walls, double glazed door to rear garden, space for cooker and fridge, plumbed for washing machine.
First Floor
- LANDING:
- Roofspace access
- BEDROOM (1):
- 3.97m x 2.93m (13' 0" x 9' 7")
Hot Press off, built-in robe, single panelled radiator - BEDROOM (2):
- 2.92m x 2.64m (9' 7" x 8' 8")
Built-in robe, single panelled radiator - BEDROOM (3):
- 3.08m x 2.33m (10' 1" x 7' 8")
Built-in robe, single panelled radiator - BATHROOM:
- Three piece white suite, wood panelled bath with electric shower over, pedestal wash hand basin, low level WC, part tiled walls, single panelled radiator
Outside
- ATTACHED GARAGE
- 5.24m x 2.71m (17' 2" x 8' 11")
Up and over door, power, light, oil boiler unit - To front with edged lawns and tarmac driveway.
To rear with edged lawns, paved area, PVC oil tank.

