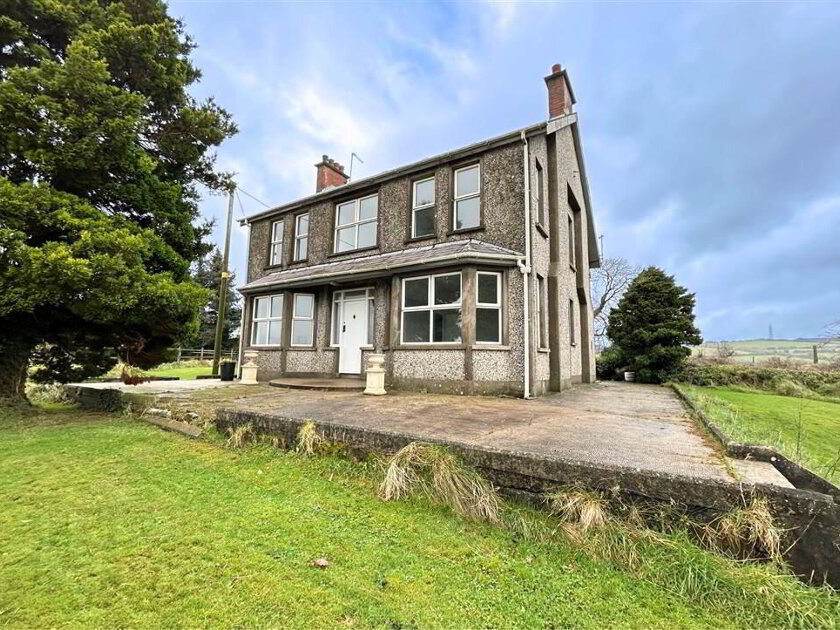Welcome to 26 Second Avenue, a stunning large detached villa constructed within the last 5 years, embodying the charm and elegance of New England architecture. Situated in the highly sought-after Rivenwood development, this property offers a perfect blend of modern amenities and timeless style. The property features a spacious entrance hallway that is welcoming and bright, with a convenient downstairs WC. The open-plan modern kitchen is equipped with a range of integrated appliances, a breakfast bar, and ample storage space. Adjacent to the kitchen is a separate dining area, enhanced by large double doors that lead to the rear garden, perfect for indoor-outdoor living and entertaining. The large lounge is cosy yet spacious, with a feature wood-burning stove and double doors opening to the garden. On the first floor, there are four generous bedrooms, including a master with an ensuite. The property also includes a detached garage, providing additional storage or parking space. The enclosed rear garden is beautifully maintained with lawns and a paved patio area, ideal for relaxing or hosting gatherings. Additional benefits include double glazing throughout, a high energy efficiency rating, and gas heating, ensuring comfort and cost-effectiveness year-round. This exquisite property will be available to let from November 2024 for £1600 per month, including rates. Internal viewing is highly recommended to fully appreciate the quality and space on offer. Don't miss the opportunity to make this beautiful house your home. Contact us today to arrange a viewing. Please note: This property can come partially furnished, subject to further negotiations.
Ground Floor
- ENTRANCE HALL:
- Glazed composite door, Vertical radiator
- KITCHEN:
- 5.363m x 3.57m (17' 7" x 11' 9")
Range of high and low level,cupboards, stainless steel extractor unit, stainless steel four ringed gas hob, one and half bowl sink unit, integrated double oven snd hob, dishwasher, large American style fridge freezer, breakfast bar - DINING ROOM:
- 3.572m x 3.223m (11' 9" x 10' 7")
Double sliding doors to rear garden, low level panelling, double panelled radiator - LOUNGE:
- 5.345m x 3.718m (17' 6" x 12' 2")
Feature fireplace with wood burning stove, double glazed sliding doors to patio area, double panelled radiator, carpeted - WC:
- Wall mounted wash hand basin with chrome taps, low flush wc, extractor fan
First Floor
- LANDING:
- Single panelled radiator, storage cupboard off
- BEDROOM (1):
- 3.456m x 3.455m (11' 4" x 11' 4")
Single panelled radiator - ENSUITE SHOWER ROOM:
- Chrome heated towel rail, vanity wash hand basin, corner shower enclosure with mains thermostatic shower, low flush wc, extractor fan.
- BEDROOM (2):
- 4.594m x 2.651m (15' 1" x 8' 8")
Double panelled radiator, built in robes - BEDROOM (3):
- 3.575m x 3.239m (11' 9" x 10' 8")
Double panelled radiator - BEDROOM (4):
- 2.63m x 2.6m (8' 8" x 8' 6")
Single panelled radiator - BATHROOM:
- 2.991m x 1.785m (9' 10" x 5' 10")
Panelled bath with chrome attachment, vanity wash hand basin with chrome taps, low flush wc, shower enclosure with mains thermostatic shower, half towel rail, panelled radiator, extractor fan
Outside
- DETACHED GARAGE:
- Power and Light
- Patio area, enclosed garden, paved to front, garden to front and side, tarmac driveway to garage

