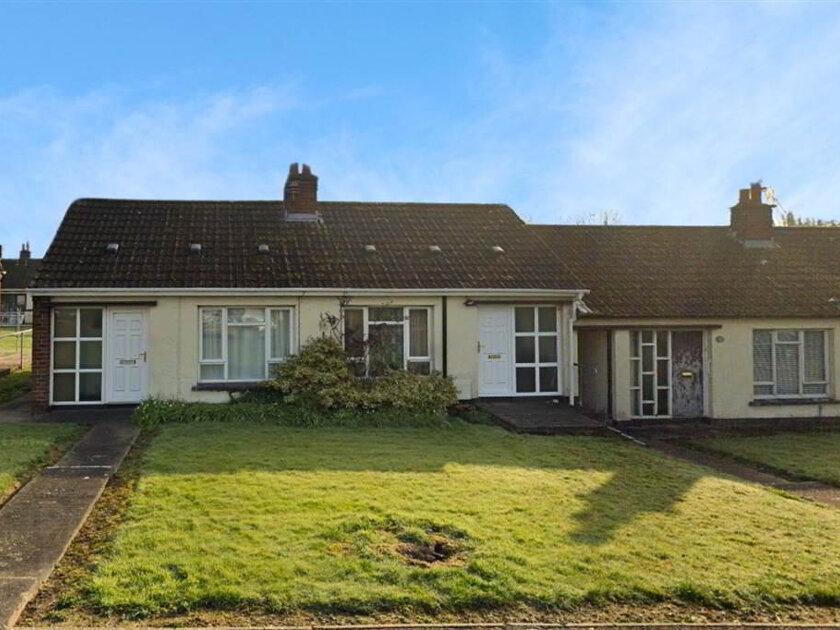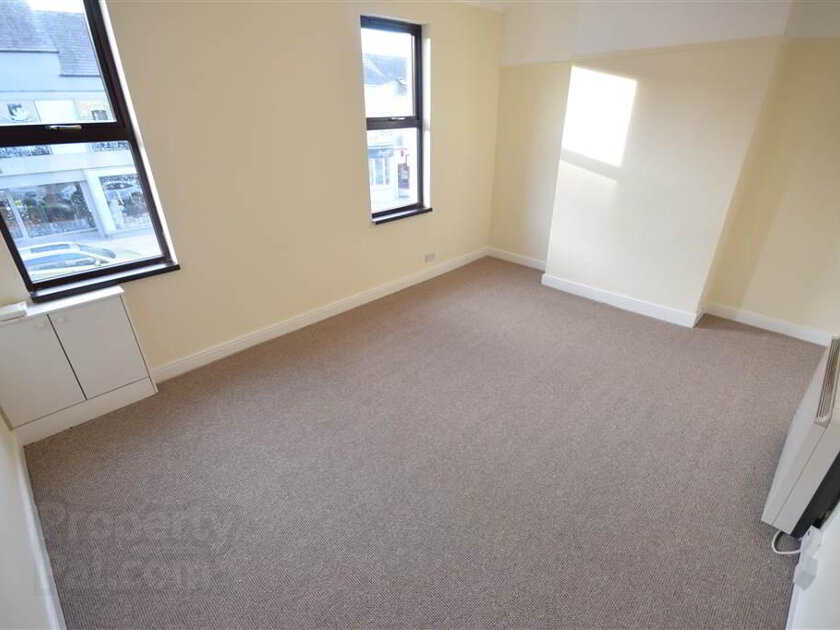Nestled in a peaceful and private location on the periphery of the Kilcooley Estate, this charming bungalow offers comfortable and convenient living.
Upon entering, you’re greeted by a welcoming hallway leading to a bright and spacious open-plan living and dining area—ideal for relaxing or entertaining. The fitted kitchen provides ample storage space with a range of cupboards and room for appliances.
The property features a generously sized bedroom with built-in storage, while the large bathroom boasts a modern three-piece suite, including a walk-in shower. A rear hallway, complete with a large storage cupboard, leads to the private rear garden.
Additional benefits include double glazing throughout, Phoenix gas heating, and ample parking at the rear. Situated on local bus routes, the property offers easy access to shopping centres, supermarkets, and Bangor City Centre.
Available immediately at £600 per month, including rates, this is a fantastic opportunity for comfortable living in a sought-after location.
Ground Floor
- ENTRANCE HALL:
- Glazed upvc door, double panelled radiator, tongue and groove ceiling
- OPEN PLAN LIVING / DINING AREA:
- 4.132m x 3.137m (13' 7" x 10' 4")
Double panelled radiator, laminate flooring
- KITCHEN:
- Range of high and low level cupboards, stainless steel sink unit with chrome taps, space for cooker, integrated extractor, plumbed for washing machine, cupboard off with Herculag hot water tank, gas boiler
- BEDROOM (1):
- 3.694m x 2.904m (12' 1" x 9' 6")
Single panelled radiator, storage cupboard off, laminate flooring
- BATHROOM:
- Walk in shower with Mira electric shower, semi pedestal wash hand basin with chrome taps, push button wc, chrome heated towel rail
- REAR HALLWAY:
- Single panelled radiator, storage space off, glazed upvc door, roofspace access.
Outside
- Private front and rear enclosed paved gardens


