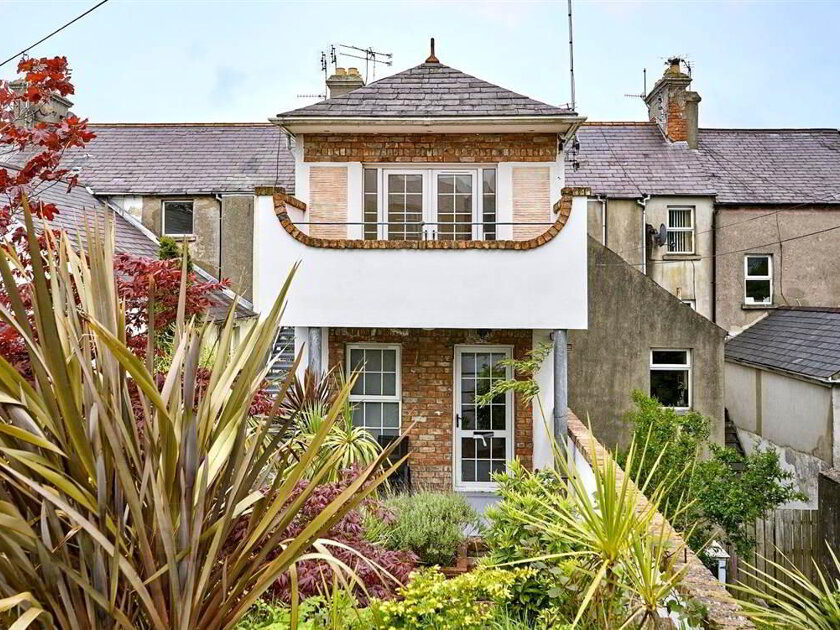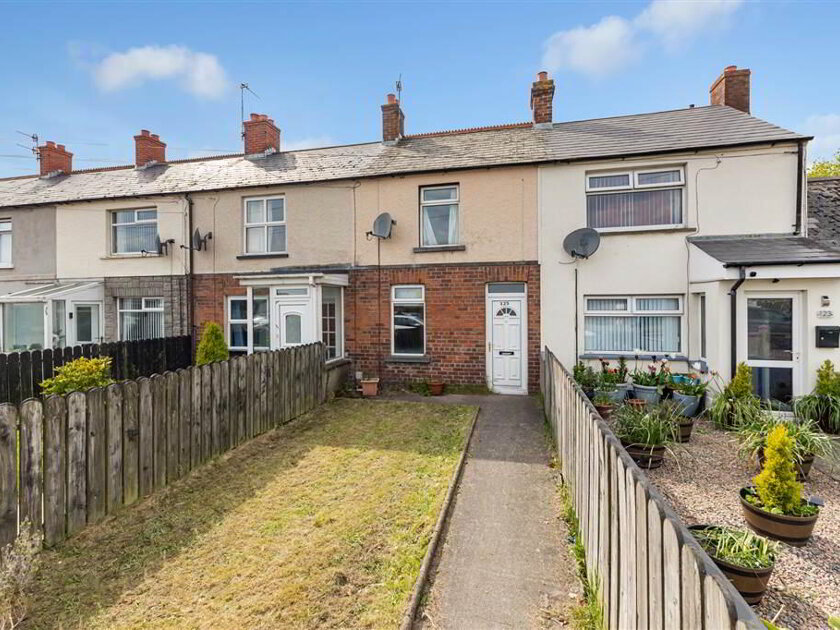Situated in the highly sought-after Bangor West location, 2 Alexander Court is a stunning ground floor apartment that has undergone a complete refurbishment, featuring a new kitchen and bathroom, as well as fresh redecoration throughout. Exclusively designed for the over 55s, Alexander Court offers a serene and sophisticated living experience.
As you step into the welcoming entrance hallway, you'll immediately notice the attention to detail and the high-quality finishes. The spacious open-plan living and dining area is perfect for entertaining or simply relaxing, and the fitted kitchen is equipped with a range of modern appliances to make meal preparation a pleasure.
The large bedroom provides ample space for rest and relaxation, and the entire property comes fully furnished with top-quality furniture and appliances, ensuring you can move in with ease and comfort. Recently installed shutters on all the windows add a touch of elegance and privacy to the home.
Alexander Court also boasts a communal lounge area with kitchen facilities, perfect for socialising with neighbours and friends. The picturesque communal gardens offer a tranquil retreat, ideal for enjoying a quiet afternoon outdoors.
Internal viewing of this exceptional property is highly recommended, and we are confident that you will not be disappointed. Make 2 Alexander Court your new home and enjoy exclusive, comfortable living in a prime location.
Ground Floor
- COMMUNAL ENTRANCE HALL:
- Communal lounge area, reception office and communal kitchen with laundry facilities accessed from communal hallway on ground floor.
- ENTRANCE HALL:
- 2.77m x 0.97m (9' 1" x 3' 2")
Laminate wood flooring, storage heater - OPEN PLAN LOUNGE / DINING AREA:
- 4.95m x 3.22m (16' 3" x 10' 7")
Wood laminate flooring, storage heater - KITCHEN:
- 3.05m x 2.28m (10' 0" x 7' 6")
Range of high and low level cupabords, integrated oven and hob, integrated fridge freezer, integrated dishwasher, stainless steel sink unit with chrome mixer tap, breakfast bar - BEDROOM (1):
- 4.87m x 2.79m (15' 12" x 9' 2")
Laminate wood flooring - SHOWER ROOM:
- 2.78m x 1.69m (9' 1" x 5' 7")
Corner shower enclosure with mains thermostatic shower, vanity wash hand basin, push button wc, chrome towel rail, hotpress off
Outside
- Communal gardens in lawns. Communal parking areas.


