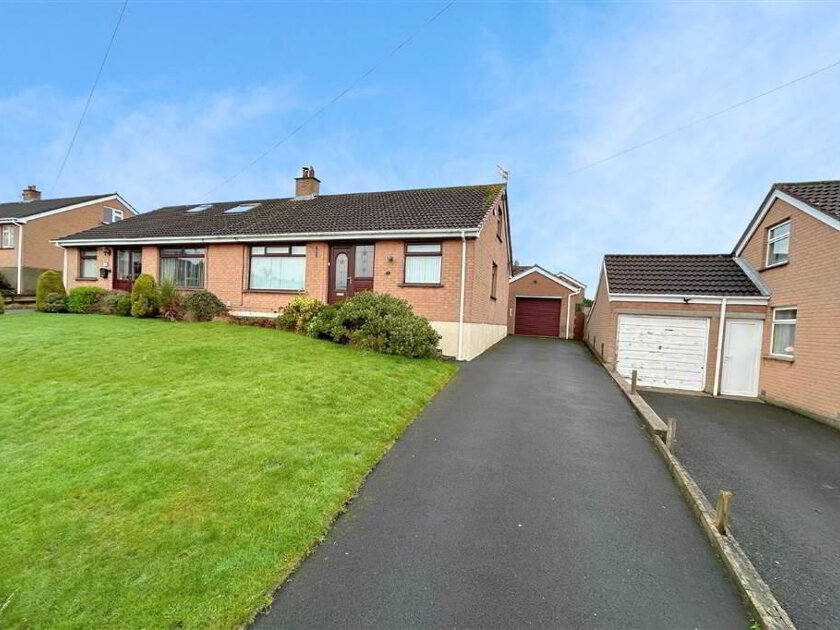This well presented semi detached villa is situated in a pleasant cul-de-sac location just off the Rathgael Road, Bangor, providing ease of access to the main A2 carriageway to Belfast. Available to let from January 2025 unfurnished, the property offers a spacious lounge leading to a large open plan kitchen dining room with range of fitted cupboards, three well proportioned bedrooms with a Juliet style balcony to the main bedroom, and a three piece white bathroom suite. The home further benefits from double glazing, a ground floor cloakroom WC, off street parking, and a gas heating system. Outside there is an enclosed rear garden with edged lawns. To let for £850 per month including rates.
Ground Floor
- ENTRANCE HALL:
- Wooden entrance door, wood laminate flooring, double panelled radiator.
- LOUNGE:
- 4.32m x 4.14m (14' 2" x 13' 7")
Double panelled radiator, wood laminate flooring, double doors to: - KITCHEN WITH DINING AREA :
- 5.18m x 3.51m (17' 0" x 11' 6")
Range of fitted high and low level cupboards, roll edged worktops, one and a half bowl stainless steel sink unit with drainer and mixer taps, built-in oven and hob, stainless steel extractor hood, space for fridge freezer, plumbed for washing machine and dishwasher, double panelled radiator, wood laminate flooring, island unit, double glazed double doors to rear garden. - CLOAKROOM WC:
- Push button WC, pedestal wash hand basin, single panelled radiator, extractor fan.
First Floor
- LANDING:
- Roofspace access.
- BEDROOM (1):
- 3.53m x 3.15m (11' 7" x 10' 4")
Double glazed double doors to Juliet style balcony, single panelled radiator. - BEDROOM (2):
- 4.34m x 2.64m (14' 3" x 8' 8")
Single panelled radiator. - BEDROOM (3):
- 2.62m x 2.46m (8' 7" x 8' 1")
Single panelled radiator. - BATHROOM:
- Three piece white suite comprising of panelled bath with mixer taps and shower attachment, push button WC, pedestal wash hand basin, part tiled walls, laundry cupboard, extractor fan.
Outside
- To front - driveway in stones.
To rear - enclosed with edged lawns.

