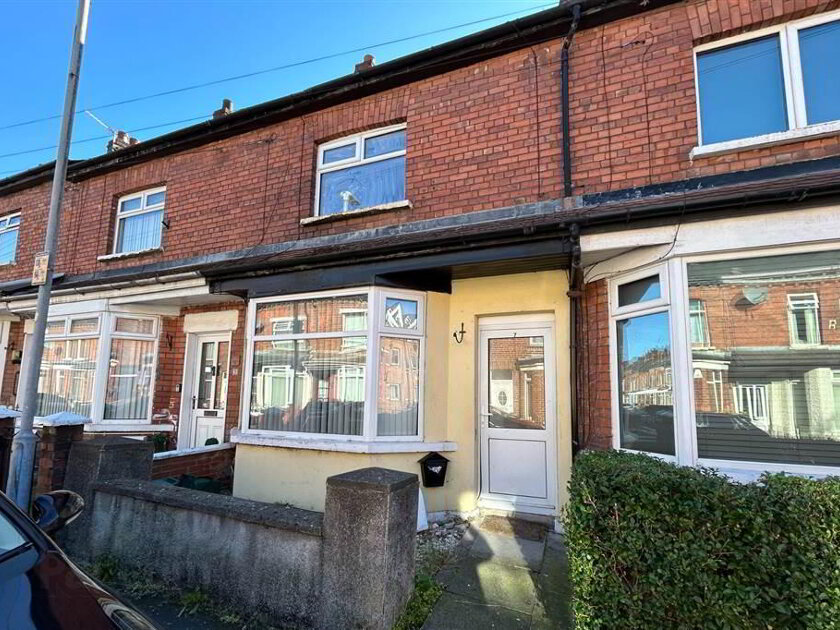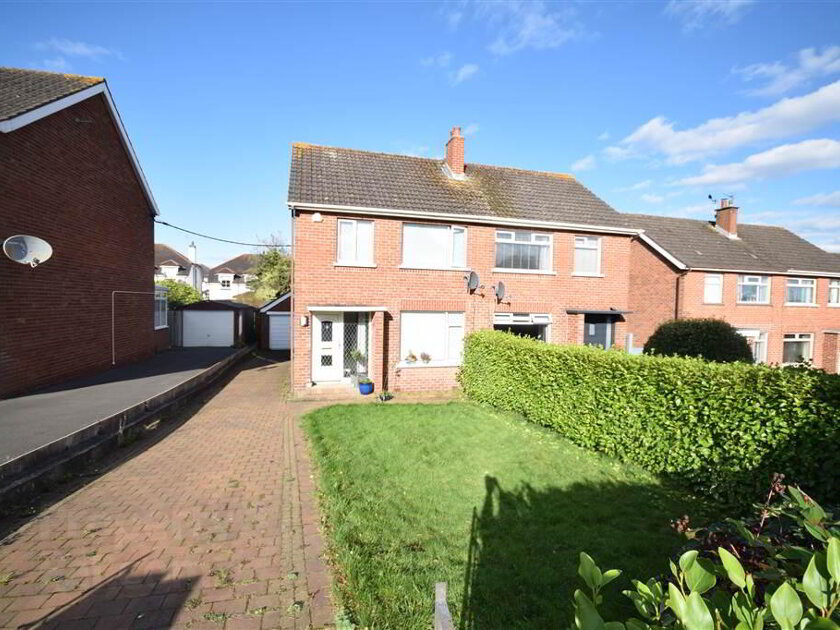Fountain Villas built in 1885, are bursting with character but have been recently refurbished to a high standard. A unique pair of semi-detached villas comprising of two separate reception rooms and a modern fitted kitchen. On the first floor there are two good sized bedrooms and a family bathroom. Outside there is an enclosed garden to the back and side currently in stones. The spacious home is conveniently located close to local supermarkets and amenities. The picturesque Comber greenway starts just a short distance away ideal for walking or cycling on those long summer evenings. Belfast City Centre is easily accessed with the property located on local bus routes. Available to let immediately for £895 per month including rates.
Ground Floor
- ENTRANCE HALL:
- 6.911m x 0.972m (22' 8" x 3' 2")
uPVC front door, double panelled radiator, laminate wood flooring, cornice - LOUNGE:
- 4.57m x 3.458m (14' 12" x 11' 4")
at widest. Double panelled radiator, bay window, laminate wood flooring - DINING ROOM:
- 3.653m x 3.458m (11' 12" x 11' 4")
at widest. Double panelled radiator, wood laminate flooring - KITCHEN:
- 3.253m x 3.049m (10' 8" x 10' 0")
Range of high and low level cupboards, roll edged worktops, stainless steel sink unit with drainer and mixer taps, integrated oven and hob, fridge/freezer, stainless steel extractor fan, gas boiler, integrated washing machine.
First Floor
- BATHROOM:
- 3.015m x 1.988m (9' 11" x 6' 6")
Three piece white bathroom suite, push button WC, pedestal wash hand basin, panelled bath with chrome mixer taps and shower attachment over, double panelled radiator - BEDROOM (1):
- 4.656m x 3.686m (15' 3" x 12' 1")
Laminate wood flooring, double panelled radiator - BEDROOM (2):
- 3.664m x 2.584m (12' 0" x 8' 6")
Laminate wood flooring, double panelled radiator
Outside
- Enclosed rear and side garden currently in stones


