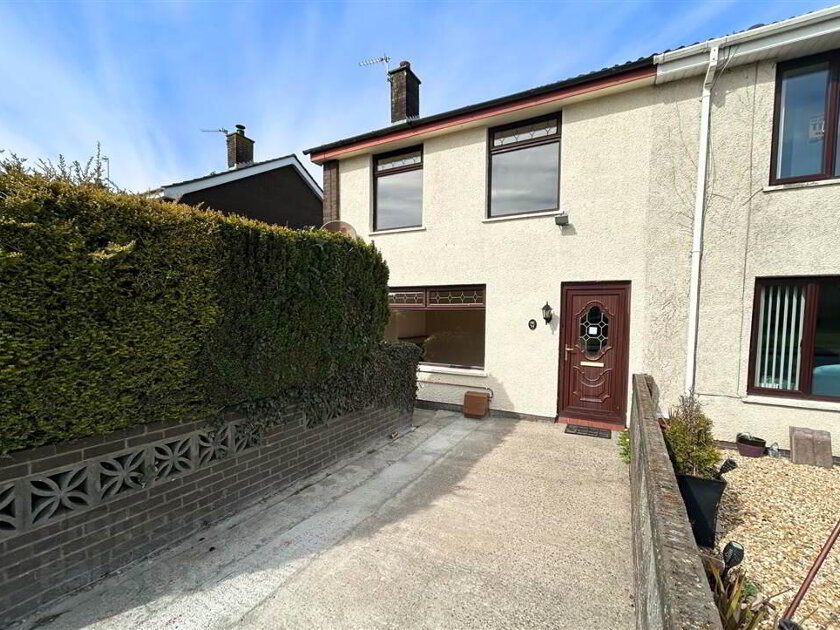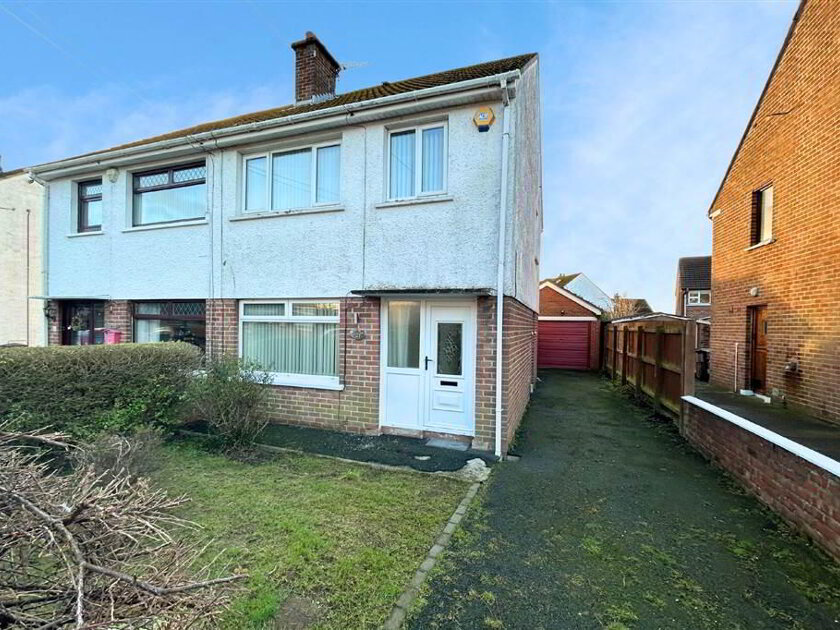Introducing a truly stunning three-bedroom semi-detached villa nestled in the desirable Bangor West neighbourhood. This immaculate property boasts a wealth of features that make it an ideal home for you and your family.
As you step inside, you'll be greeted by a beautifully designed living space that includes a spacious lounge, perfect for relaxing and entertaining. The fitted kitchen is a chef's dream, offering modern appliances and ample storage for all your culinary needs.
Upstairs, you'll discover three inviting bedrooms, providing comfortable accommodations for the whole family. The family bathroom is tastefully appointed, ensuring convenience and style.
For those who require extra storage or parking, a detached garage is included. Outside, a paved driveway offers parking space for multiple cars, making hosting guests a breeze. The rear of the property reveals an enclosed garden, providing a private oasis for outdoor enjoyment.
This location is not only picturesque but also convenient. You'll find yourself within easy reach of local schools, the Springhill Shopping Centre, and excellent road and rail links to Belfast, ensuring that all your daily needs are met with ease.
Don't miss out on the opportunity to call this exceptional property your home. Act quickly to secure your chance to experience the charm and convenience of living in this delightful Bangor West villa.
Ground Floor
- ENTRANCE HALL:
- Glazed UPVC door with glass side screen, double panelled radiator.
- LOUNGE:
- 4.57m x 4.17m (15' 0" x 13' 8")
Feature fireplace, double and single panelled radiator, wood laminate flooring. - KITCHEN:
- 5.18m x 2.59m (17' 0" x 8' 6")
Range of high and low level cupboards, roll edged worktops, built-in oven, microwave and touch control hob, integrated dishwasher and fridge freezer, tiled splashbacks, wood laminate flooring, double panelled radiator, stainless steel sink unit, under stairs cupboard, rear UPVC door.
First Floor
- LANDING:
- Roofspace access.
- BEDROOM (1):
- 4.27m x 3.02m (14' 0" x 9' 11")
Single panelled radiator, low voltage lighting. - BEDROOM (2):
- 3.02m x 2.97m (9' 11" x 9' 9")
Single panelled radiator, wood laminate flooring. - BEDROOM (3):
- 3.35m x 2.03m (11' 0" x 6' 8")
Overall. Single panelled radiator, wood laminate flooring, built-in robe. - BATHROOM:
- Three piece white suite comprising of panelled bath with mixer taps and thermostatic shower over, push button WC, vanity wash hand basin, tiled walls and flooring, chrome heated towel rail.
Outside
- DETACHED GARAGE:
- 6.07m x 3.02m (19' 11" x 9' 11")
Up and over door, power, light, plumbed for washing machine. - Front: Paved Driveway, edges lawns, hedging.
Rear: Enclosed with edged lawns and hedging, boiler house.


