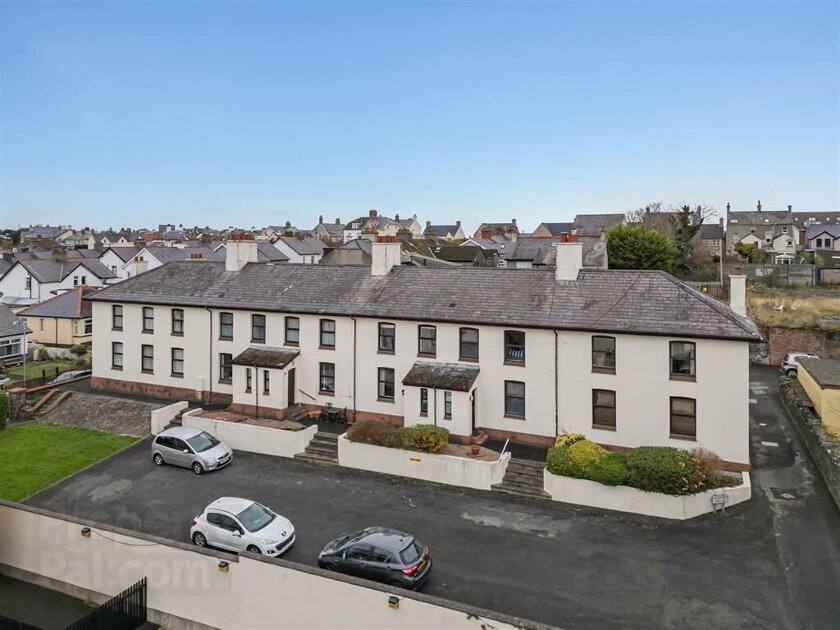Welcome to 1 Tinto Crescent, a charming semi-detached chalet bungalow nestled in a serene area. Boasting deceptive spaciousness, this delightful abode offers a comfortable retreat for families and individuals alike.
Upon entering, you are greeted by a welcoming ambiance that flows seamlessly throughout the property. The heart of the home, a generously sized lounge, provides the perfect setting for relaxation and social gatherings. Adjacent to the lounge, a well-fitted kitchen awaits, ready to inspire culinary delights with its functional layout and modern amenities.
Convenience meets comfort with a ground floor bathroom, ensuring practicality for everyday living. Additionally, the accommodation comprises three well-proportioned bedrooms, including one conveniently situated on the ground floor, offering flexibility and ease of access.
The property is thoughtfully equipped with an efficient oil-fired central heating system, PVC fascias and soffits, and double glazing, ensuring warmth, durability, and energy efficiency throughout the seasons.
For those with discerning tastes, a detached garage with a roller door provides ample space for parking and storage, offering both security and convenience.
Outside, the allure continues with gardens to the front and rear, featuring edged lawns and tranquil spaces for outdoor relaxation and entertainment. A generous tarmac off-street parking area, complemented by a convenient carport, completes the ensemble, providing practicality and ease of access for residents and guests alike.
Ground Floor
- ENTRANCE PORCH:
- PVCu double glazed entrance door, tiled floor
- ENTRANCE HALL:
- Double panelled radiator, storage cupboard understairs, telephone point, tiled floor, recessed lighting
- LOUNGE:
- 4.4m x 3.17m (14' 5" x 10' 5")
Feature fireplace with marble inset and hearth carved wood surround, TV point, wall light points, double panelled radiator - KITCHEN:
- 4.14m x 2.66m (13' 7" x 8' 9")
Overall. 1 1/2 bowl stainless steel sink unit, high and low level fitted cupboards, laminate roll edged worktops, larder cupboard. Integrated hob and under oven with extractor fan over. single panelled radiator, part tiled walls - BEDROOM (3)/DINING ROOM:
- 3.17m x 2.75m (10' 5" x 9' 0")
Single panelled radiator, coved ceiling - BATHROOM:
- With wood panelled bath, mixer taps and Mira electric shower over bath, pedestal wash hand basin, low flush WC, single panelled radiator, ceramic tiled floor, recessed lighting, extractor fan, part tiled and part wood panelled walls
First Floor
- LANDING
- Eaves/storage cupboard off. Velux window. Recessed lighting
- BEDROOM (1):
- 4.48m x 3.95m (14' 8" x 12' 12")
Double panelled radiator. Eaves storage cupboard - BEDROOM (2):
- 3.18m x 2.94m (10' 5" x 9' 8")
Single panelled radiator.
Outside
- DETACHED GARAGE:
- 5.76m x 2.91m (18' 11" x 9' 7")
With roller shutter door, oil fired boiler unit, power, light, plumbed for washing machine, vented for dryer - To front - generous tarmac off street parking extending to side with covered car port, edged lawns.
To rear - edged lawns, PVC oil tank

