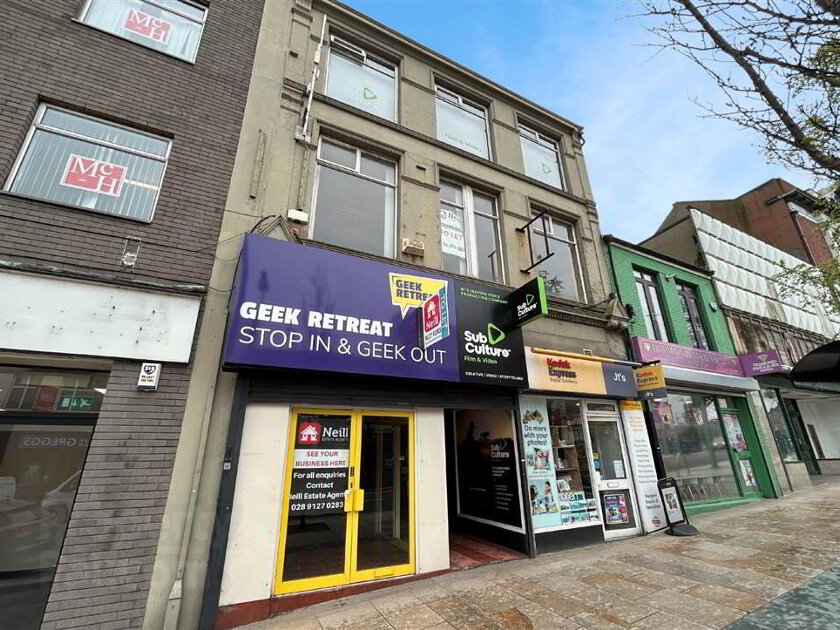This spacious first floor office suite, with adjoining workshop/store area with further potential for creation of additional space, is located at the rear of the well established Hamilton Gas commercial building in Balloo Crescent, Bangor. There is a large main office area with suspended ceiling, fitted cupboards and two good sized offices situated off the main office. The adjoining workshop/store area is approximately 1254 sq ft overall and the main office with offices off is a further 1250 sq ft approximately. On the ground floor there are two toilets, and the unit benefits from a separate access door from the rear of the building with ample parking areas. To let for £10,000 per annum plus Vat, plus rates and an insurance contribution.
Ground Floor
- ENTRANCE HALL:
- Separate access entrance door, located at the rear of the building with a double glazed door. Stairs to first floor.
- TOILETS:
- Two ground floor toilets.
First Floor
- MAIN OFFICE AREA:
- 12.47m x 7.67m (40' 11" x 25' 2")
Suspended ceiling, insulated, fitted units with roll edged worktops, three single panelled radiators. - OFFICE OFF (1):
- 3.76m x 3.25m (12' 4" x 10' 8")
Single panelled radiator. - OFFICE OFF (2):
- 3.71m x 3.25m (12' 2" x 10' 8")
Single panelled radiator. - WORKSHOP / STORE AREA:
- 17.55m x 6.83m (57' 7" x 22' 5")
Potential for creation of further office space if required. Four radiators, gas boiler unit, fire escape exit door, power and light.
Outside
- Parking areas.

