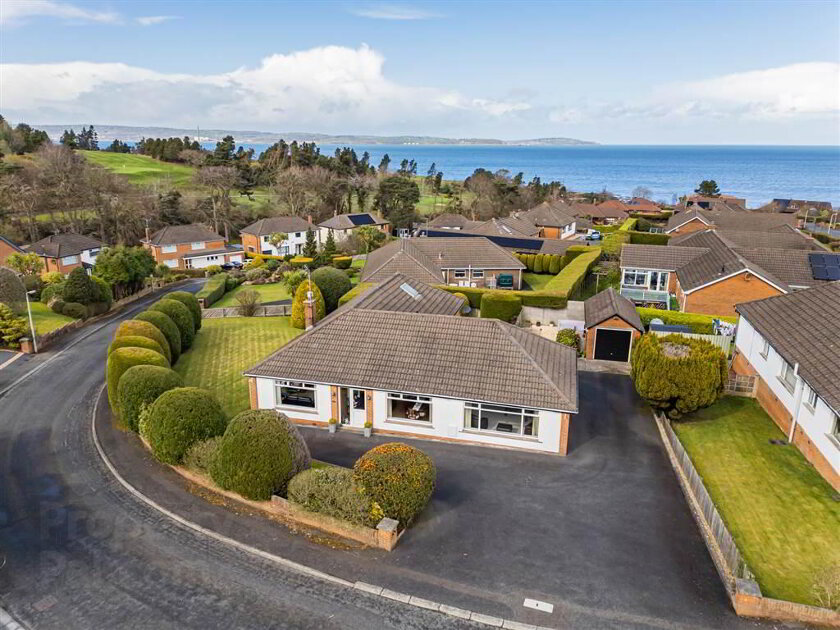A unique opportunity to acquire an attractive small holding in an excellent location in North Down with superb views over surrounding countryside and beyond.
The extended dwelling house has been partially modernised and one of the bedrooms on the first floor could easily be sub-divided back into two bedrooms to create a fourth bedroom. The property itself provides two reception rooms, a large kitchen dining room with generous range of fitted units, three good sized bedrooms, family bathroom and further shower room.
The outbuildings to the rear surround a large concrete yard with stabling, loose boxes and a large store/workshop with oil fired hot air blower and loft currently in use as a pool/games room.
The adjoining lands extend upwards behind the yard towards Whitespots Country Park, Conlig Lead Mines, which include a menage, paddock and mixed, rough/grazing offering sheltered grazing with conifer screen and bounded by stone walls.
Ground Floor
- ENCLOSED ENTRANCE PORCH:
- Tiled Porch.
- ENTRANCE HALL:
- Single panelled radiator. 15 pane glazed door to cloakspace with storage
cupboard understairs, tongue & grooved panelled walls and ceiling.
- LOUNGE:
- 6.3m x 3.56m (20' 8" x 11' 8")
With tiled fireplace, granite inset and hearth, pine surround, double panelled radiator, patio door to side. - LIVING ROOM:
- 6.3m x 3.84m (20' 8" x 12' 7")
With tiled fireplace and hearth, double panelled radiator. 15 pane glazed door to hall.
- KITCHEN:
- 6.02m x 3.91m (19' 9" x 12' 10")
Single drainer stainless steel sink unit with cold water filter, Shaker style high and low level cupboards, laminate roll edged worktops, built-in stainless steel hob with extractor hod and double oven, microwave houseing, integrated dishwasher and plumbed for washing machine, American style fridge & freezer, ceramic tiled flooring.
- REAR PORCH:
- With tongue and groove panelled walls and ceiling.
First Floor
- LANDING:
- With laminate wooden flooring, access with ladder to roofspace. Roofspace partly floored with folding wooden ladder and light.
- FRONT BEDROOM:
- 6.38m x 3.58m (20' 11" x 11' 9")
Formerly two separate bedrooms, but could easily sub-divided again into two separate rooms if required, single panelled radiator, Elevated countryside views to front,. - FRONT BEDROOM:
- 3.96m x 3.1m (13' 0" x 10' 2")
including range of fitted wardrobes, dressing table, mirror and drawers, single panelled radiator. Elevated view to front.
- REAR BEDROOM:
- 4.09m x 3.91m (13' 5" x 12' 10")
Single panelled radiator.
- BATHROOM:
- 3.91m x 3.1m (12' 10" x 10' 2")
With panelled jacuzzi style bath, shower cubicle with power shower, vanity wash hand basin,low flush WC, tongue & grooved pine ceiling, towel radiator. Hot Press with Herculag insulated hot water cylinder, Willis immersion heater.
- SHOWER ROOM:
- 2.74m x 1.83m (9' 0" x 6' 0")
With tiled shower cubicle with thermostatic shower, pedestal wash hand basin, low flush WC, fully tiled walls, single panelled radiator.
Outside
- Small front garden in lawn and flower beds with pedestrain entrance gate and path to side.
Boiler House with oil fired boiler, plastic oil tank.
Garden area with aluminium framed greenhouse.
- OUTBUILDINGS:
- The outbuildings lie to the rear of the dwelling house and are grouped around a spacious concrete yard of approx. 9000 sq ft (836 sq m) with electronic gate onto Bangor Road.
The buildings are suitable for a wide variety of purposes and are ideal for equestrian/agricultural use or operation of a business. Alternatively they could be let to produce an attractive income. - RANGE OF BREEZEBLOCK KENNELS / LOOSE BOXES / STORES WITH DOG KENNELS/LOOSE BOXES/STORES
- 13.72m x 4.57m (45' 0" x 15' 0")
Approximately overall. With dog kennel and electric charging point. - LARGE BREEZEBLOCK WORKSHOP / STORE
- 16.m x 7.19m (52' 6" x 23' 7")
With light and power, electric roller shutter door, Warmflow oil fired hot air blower, steps to loft area.
Loft area (28'10" x 23'3") currently used as a pool room. - BREEZE BLOCK RANGE OF UNITS WITH CORRUGATES ROOF
- Comprising:
STORE - 24'7" X 15'8"
STORE / GARAGE - 24'8" X 18'10" with sliding door.
GARAGE - 24'10" x 19'10" with sliding door and two further stores off (17'10" x 12'9" each), and two loose boxes (12'10" x 12'0" each). - SEPARATE BRICK STORE / MEAL HOUSE
- 3.35m x 2.74m (11' 0" x 9' 0")
With toilet low flush WC and wash hand basin. - ADJOINING LANDS
- The lands rise upwards to the rear of the dwelling house and yard/outbuildings, and are approached by a lane from the yard.
The lands extend to approximately 4.75 acres and are bounded by stone walls with menge and paddock and are of mixed quality with conifer screen and whin/ gorse at the top end of the top field, which adjoins Clandeboye Golf Club and Whitespots Country Park, and former Conlig Lead Mines. They offer rough grazing to sheltered live stock.
NOTICE TO BUYERS:
- While we make every effort to provide accurate details and descriptions in our brochure and other advertisements, we want to emphasize that they do not form part of an offer or part of a contract. They should not be relied upon as statements of representations or facts. Neill Estate Agents LLP has not tested any services, systems, or appliances mentioned in this specification, and we cannot guarantee their performance or efficiency. All measurements are approximate and intended as a guide for interested buyers. It is advisable for potential buyers to inspect these systems themselves or arrange for their own investigations to ensure their satisfaction.

