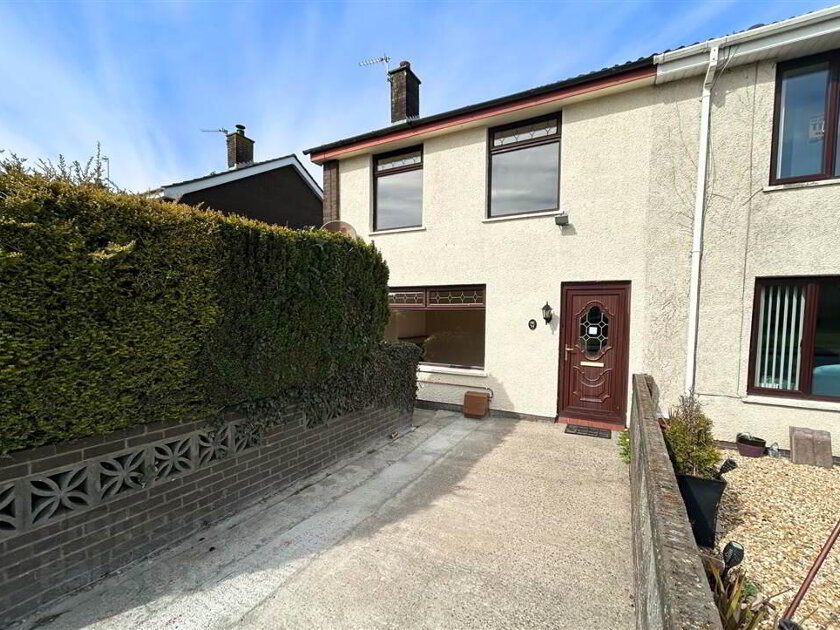Discover the perfect blend of history and modern comfort in this recently refurbished first-floor apartment, nestled in the heart of Comber. Once the residence of John Miller in 1860, the great uncle of Titanic builder Thomas Andrews, this property is rich with heritage. The character of the building is beautifully preserved, from the cobbled pavement outside, which features a charming hunting scene, to the carefully updated interiors.
The first floor apartment offers a separate entrance that leads to a welcoming hallway, setting the tone for the spacious and inviting rooms that follow. The living room, adorned with warm wood flooring, provides an ideal space for relaxation and entertaining. Adjacent to this, the luxury kitchen boasts a range of contemporary cupboards and integrated appliances, making it as functional as it is stylish.
The rear hallway guides you to a well-appointed bathroom featuring a three-piece suite, including a walk-in shower, vanity wash hand basin, and low flush WC. The property also includes two generously sized bedrooms, offering comfort and versatility for various living arrangements.
Outside, a picturesque courtyard awaits, providing the perfect spot to relax or enjoy your morning coffee. The tranquillity of this space is a rare find in such a central location.
Situated in the quaint town of Comber, this apartment is surrounded by a wealth of local amenities. Enjoy the many cafes and shops that give the town its charm, and take a moment to appreciate the statue of Major General Rollo Gillespie, a notable landmark in The Square. For those who love the outdoors, the Comber Greenway offers a scenic route for walks at any time of day, making this location ideal for both convenience and leisure.
First Floor
- ENTRANCE HALL:
- 5.64m x 1.85m (18' 6" x 6' 1")
With cloakroom off - LOUNGE:
- 3.89m x 3.4m (12' 9" x 11' 2")
Bright and spacious with modern feel - KITCHEN:
- 4.04m x 2.21m (13' 3" x 7' 3")
Single drainer sink unit, high and low level fitted cupboards, marble effect worktops, built in under oven, hob and extractor, intergrated fridge freezer and washing machine, tiled floor, part tiled walls - BEDROOM (1):
- 4.42m x 2.59m (14' 6" x 8' 6")
- BEDROOM (2):
- 3.58m x 2.82m (11' 9" x 9' 3")
Ensuite shower room off - BATHROOM:
- Modern suite with low flush WC, vainty wash hand basin , walk in shower cubicle

