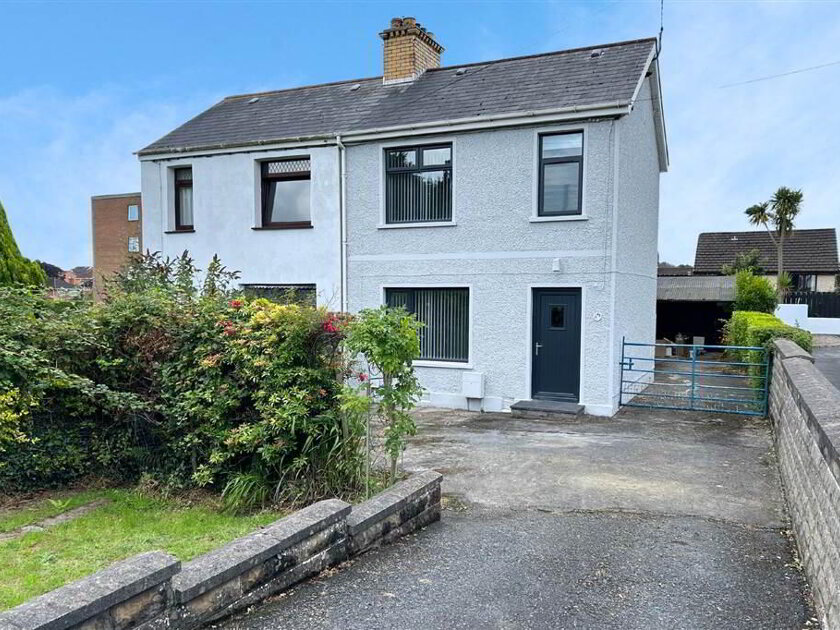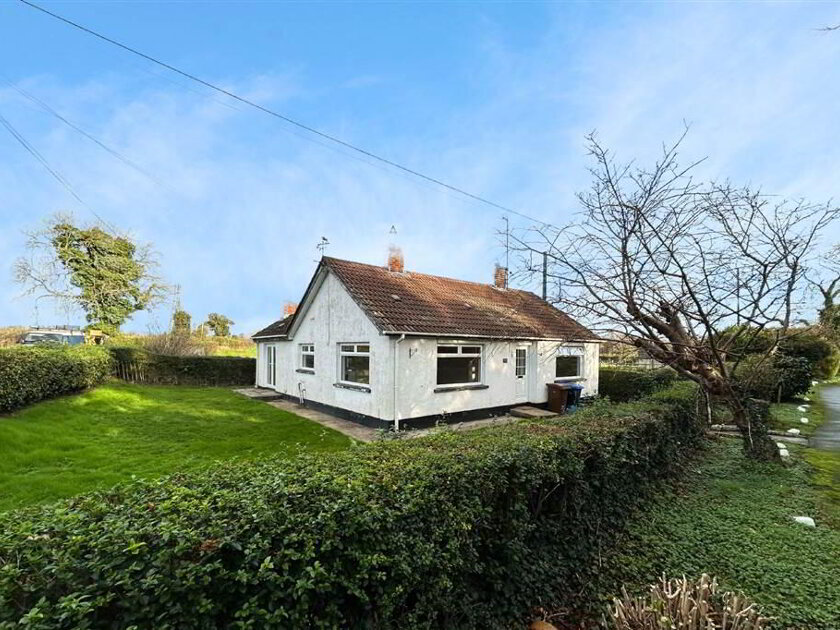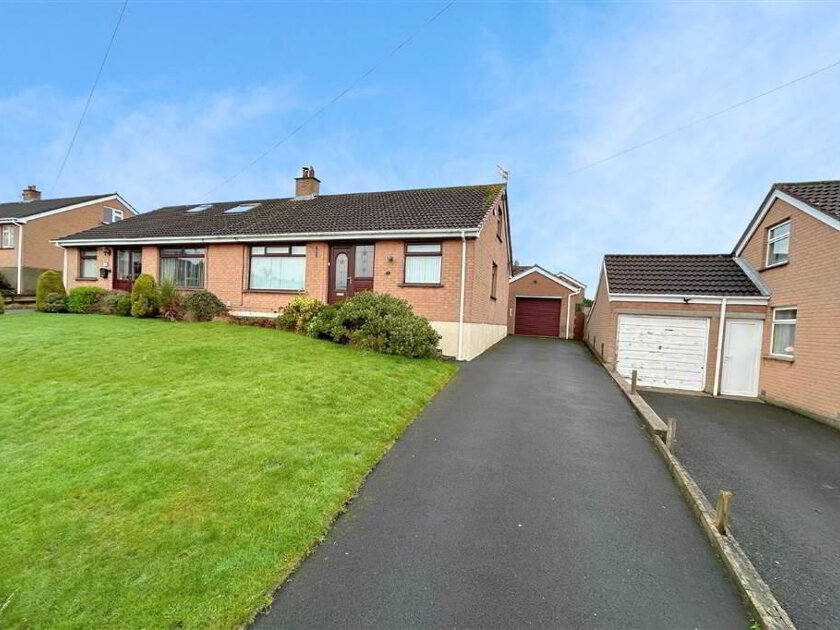Bright and spacious ground floor apartment situated in a convenient location only a short distance from Bangor City Centre. Available to let unfurnished immediately, the apartment offers a large open plan living and dining area leading to a modern fitted kitchen with an excellent range of cupboards and built-in appliances. There are two well proportioned bedrooms, each with their own en-suite shower room, as well as a walk-in dressing area to the principle bedroom.
The apartment further provides a cloakroom WC off the entrance hall, secure gated parking area with one allocated space, a communal roof garden on the first floor with lift access, a Phoenix Gas heating system and double glazing throughout.
Available to let for £900 per month for an initial term of 6 months. Internal viewing is highly recommended to truly appreciate everything this apartment has to offer!
Ground Floor
- ENTRANCE HALL:
- Double panelled radiator, wooden entrance door, storage cupboard, wooden laminate flooring.
- CLOAKROOM WC:
- Push button WC, pedestal wash hand basin, chrome heated towel rail, extractor fan, tiled flooring.
- LOUNGE OPEN PLAN TO KITCHEN & DINING AREA:
- 7.59m x 3.66m (24' 11" x 12' 0")
Overall. Large bay window with double glazed door to decked patio area, wood laminate flooring, two double panelled radiators, TV and phone points, tiled flooring to kitchen area, modern range of fitted high and low level cupboards, roll edged worktops, built-in oven and four ring gas hob, stainless steel extractor hood, one and a half bowl stainless steel sink unit with single drainer and mixer taps, integrated dishwasher and washer/dryer, concelaed gas boiler unit, low voltage lighting, fresstanding fridge freezer. - BEDROOM (1):
- 5.66m x 2.87m (18' 7" x 9' 5")
Double panelled radiator, open plan to: - DRESSING AREA:
- 2.16m x 1.93m (7' 1" x 6' 4")
Double panelled radiator, shelving and rails. - ENSUITE SHOWER ROOM:
- Modern suite comprising of shower enclosure with mains thermostatic shower unit, push button WC, pedestal wash hand basin, chrome heated towel rail, low voltage lighting, extractor fan, tiled flooring.
- BEDROOM (2):
- 3.73m x 3.2m (12' 3" x 10' 6")
Plus built-in wardrobe, double panelled radiator, door to: - ENSUITE SHOWER ROOM:
- Shower enclosure with mains thermostatic shower unit, pedestal wash hand basin, push button WC, chrome heated towel rail, tiled flooring, low voltage lighting, extractor fan.
First Floor
- ROOF TERRACE:
- Communal roof garden with mature bedding areas, artificial turf and seating areas.
Outside
- Gated parking area to rear with one allocated space.



