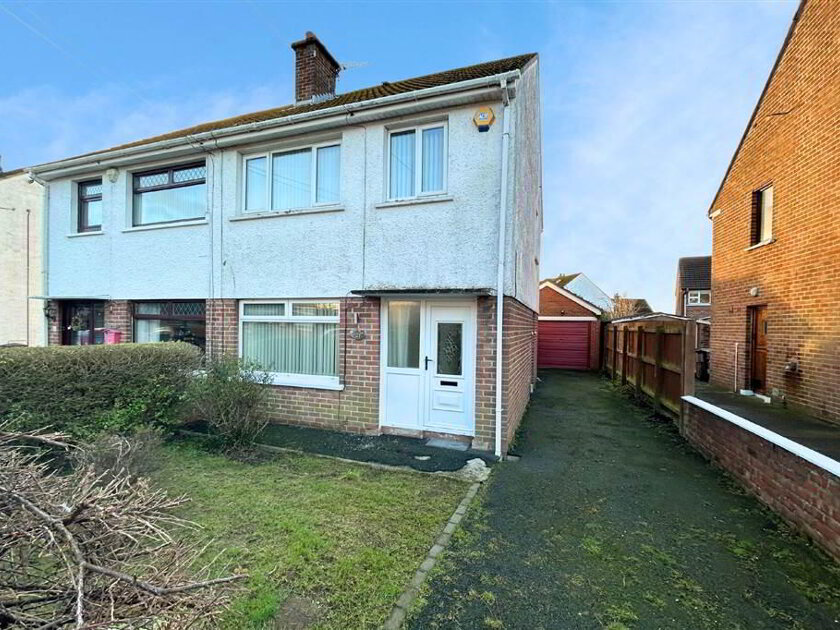Nestled in the sought-after residential area of Hawthorne Drive, 9a is a recently modernised mid-townhouse that effortlessly combines style and convenience. Located close to Bangor City Centre, this property has undergone an impressive transformation, including a brand-new kitchen, bathroom, and fresh decorative finishes throughout.
Upon entering, you'll find a welcoming entrance hall with chic tiled flooring, setting the tone for the rest of the home. The spacious living room features a handy storage cupboard and is complemented by a convenient downstairs WC. The heart of the home is the large open-plan kitchen and dining area, boasting a range of fitted cupboards and modern appliances, perfect for both everyday living and entertaining.
Upstairs, the first floor offers three generously sized bedrooms, with the master benefiting from built-in storage. The contemporary bathroom is fitted with a luxurious four-piece suite, ensuring comfort and practicality for all occupants.
Outside, the property continues to impress with a tarmac driveway providing ample parking for multiple vehicles. To the rear, you'll discover an enclosed garden laid to lawn, complete with a patio area ideal for enjoying outdoor moments. Additional features include double glazing and efficient Phoenix Gas heating, ensuring warmth and energy efficiency.
Available immediately at £950 per month, including rates, this stunning property is ready to become your next home. Don't miss this fantastic rental opportunity.
Ground Floor
- ENTRANCE HALL:
- Glazed Upvc entrance door, single panelled radiator, tiled flooring
- LOUNGE:
- 4.99m x 3.13m (16' 4" x 10' 3")
Laminate wood flooring, feature fireplace with carved wood surround, storage cupboard off
- DOWNSTAIRS WC:
- Vanity wash hand basin, push button wc, extractor fan
- OPEN PLAN KITCHEN / DINING AREA:
- 4.2m x 3.668m (13' 9" x 12' 0")
Range of high and low level cupboards, stainless steel sink unit with drainer and chrome mixer tap, integrated oven and hob, stainless steel extractor fan, integrated fridge freezer, enclosed gas boiler, double panelled radiator, double glazed doors to rear garden, plumbed for washing machine
First Floor
- LANDING:
- Roofspace hatch, single panelled radiator
- BEDROOM (1):
- 4.588m x 3.065m (15' 1" x 10' 1")
Double panelled radiator, built in storage, laminate wood flooring
- BEDROOM (2):
- 3.209m x 3.069m (10' 6" x 10' 1")
Single panelled radiator, laminate wood flooring.
- BEDROOM (3):
- 3.575m x 2.103m (11' 9" x 6' 11")
Single panelled radiator, laminate wood flooring
- BATHROOM:
- Corner shower enclosure with mains thermostatic shower, push button wc, vanity wash hand basin, panelled bath with chrome mixer taps, heated towel rail
Outside
- Tarmac driveway
Enclosed rear garden in lawn with patio area

