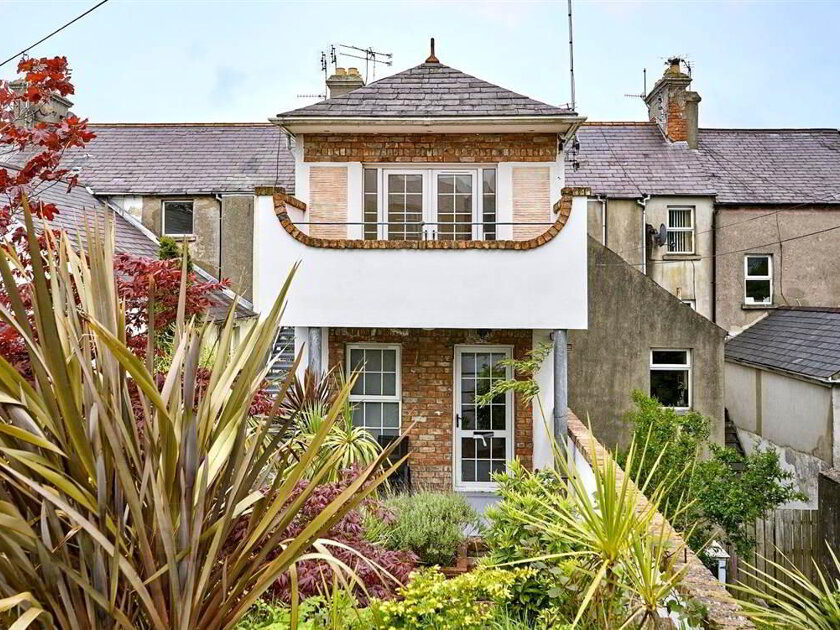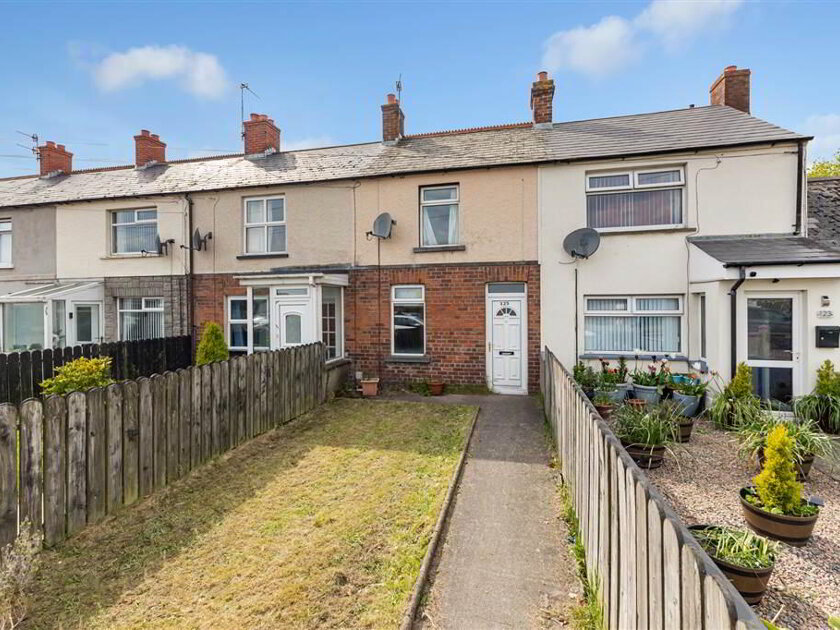Nestled on the outskirts of Groomsport, 7 Andrews Shorefield offers a delightful detached bungalow with a rich history. Originally established as a holiday retreat, this property was meticulously replaced approximately 25 years ago.
Comprising two generously proportioned bedrooms, a spacious lounge, and a separate dining room seamlessly connected to a well-appointed fitted kitchen, this home provides a comfortable and practical living space. A convenient utility room and a four-piece bathroom suite enhance the functionality of the dwelling. Noteworthy features include double glazing and a oil fired heating system.
The property boasts the potential for a replacement dwelling, subject to the necessary approvals, offering prospective buyers the opportunity to tailor the home to their preferences. Outside, the low-maintenance gardens at the front and rear, adorned with a pavior patio, create a charming outdoor retreat. From the rear of the property, one can enjoy glimpses of the sea, adding a touch of coastal allure to the residence.
Offered with no onward chain, 7 Andrews Shorefield presents an attractive proposition for those seeking a tranquil and well-appointed home. Internal viewing is highly recommended to fully appreciate the charm and possibilities this property holds.
Ground Floor
- ENTRANCE HALL:
- uPVC double glazed entrance door with decorative panel and side panel, wood laminate flooring, single panelled radiator, telephone point, Hot Press.
- LOUNGE:
- 4.54m x 3.61m (14' 11" x 11' 10")
Bay window, double panelled radiator, low voltage lighting, double doors to: - DINING ROOM:
- 3.64m x 2.75m (11' 11" x 9' 0")
Sea glimpses to rear, tiled flooring, double panelled radiator, coving, low voltage lighting, open archway to: - KITCHEN:
- 3.14m x 2.15m (10' 4" x 7' 1")
Range of fitted high and low level cupboards, roll edged worktops, sea glimpses, space for cooker and fridge freezer, stainless steel sink unit with drainer and mixer taps, extractor fan, tiled flooring, single panelled radiator, plumbed for dishwasher, part tiled walls. - BEDROOM (1):
- 3.9m x 3.09m (12' 10" x 10' 2")
Bay window, built-in robes, wood laminate flooring, double panelled radiator. - BEDROOM (2):
- 4.2m x 2.83m (13' 9" x 9' 3")
Double panelled radiator, wood laminate flooring. - UTILITY ROOM:
- 3.16m x 2.1m (10' 4" x 6' 11")
Fitted units, roll edged worktop, plumbed for washing machine, stainless steel sink unit with drainer and mixer taps, single panelled radiator, wood laminate flooring, sea glimpses, double glazed door to rear garden, space for dryer, part tiled walls. - BATHROOM:
- Panelled bath, low flush WC, vanity wash hand basin, shower enclosure with Redring electric shower unit, tiled flooring, part tiled walls, single panelled radiator, extractor fan.
Outside
- To front - pavior brick patio
To rear - pavior patio, sea views, outside tap, boiler house with oil boiler and PVC oil tank.


