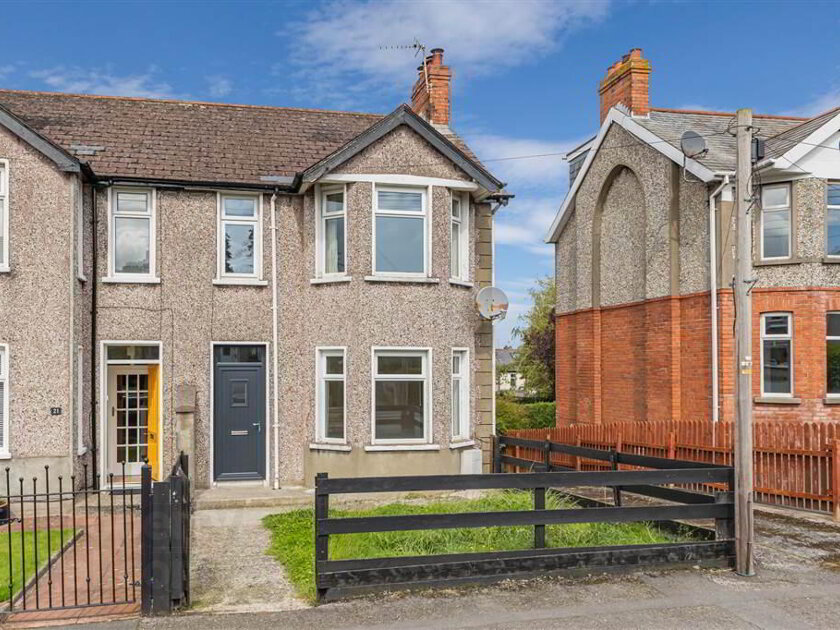Welcome to 49 Grange Avenue, a spacious semi-detached villa nestled in the sought-after Bangor West area. Positioned on a private corner site, this charming home offers a generous tarmac driveway with ample space for one car. As you step inside, the entrance porch leads you to a bright and welcoming hallway. The ground floor boasts an expansive open-plan living and dining area, perfect for modern family living. The fitted kitchen comes equipped with plenty of storage space and a convenient breakfast bar.
Upstairs, you'll find three well-proportioned bedrooms, providing comfortable accommodation for the whole family. The fitted bathroom includes a classic three-piece suite. The property benefits from gas heating for cosy living.
While the home may require some modernisation, it’s brimming with potential to become a dream home. Situated close to local schools and amenities, this is a fantastic opportunity in a prime location. With high interest expected, don't miss out—book your viewing today!
Ground Floor
- ENTRANCE PORCH:
- Glazed sliding door
- ENTRANCE HALL:
- Double panelled radiator, understairs storage cupboard, consumer unit
- OPEN PLAN LIVING / DINING AREA:
- 6.402m x 4.057m (21' 0" x 13' 4")
Feature fireplace, single panelled and double panelled radiator - KITCHEN:
- Range of high and low level cupboards, peninsula, space for cooker, integrated extractor, space for fridge freezer
First Floor
- LANDING:
- Access to roof space, roofspace is floored with power and light
- BEDROOM (1):
- 4.06m x 3.227m (13' 4" x 10' 7")
Single panelled radiator - BEDROOM (2):
- 4.06m x 3.007m (13' 4" x 9' 10")
Single panelled radiator, built in storage - BEDROOM (3):
- 3.189m x 2.17m (10' 6" x 7' 1")
At widest, built in storage, single panelled radiator - BATHROOM:
- Panelled bath, Mira electric shower over, pedestal wash hand basin, low flush WC, single panelled radiator, storage cupboard off
Outside
- GARAGE:
- Up and over door, light and power
- SHED:
- Fitted with shelves and work surface, power and light
- Tarmac driveway, corner site, gardens in lawn, mature trees

