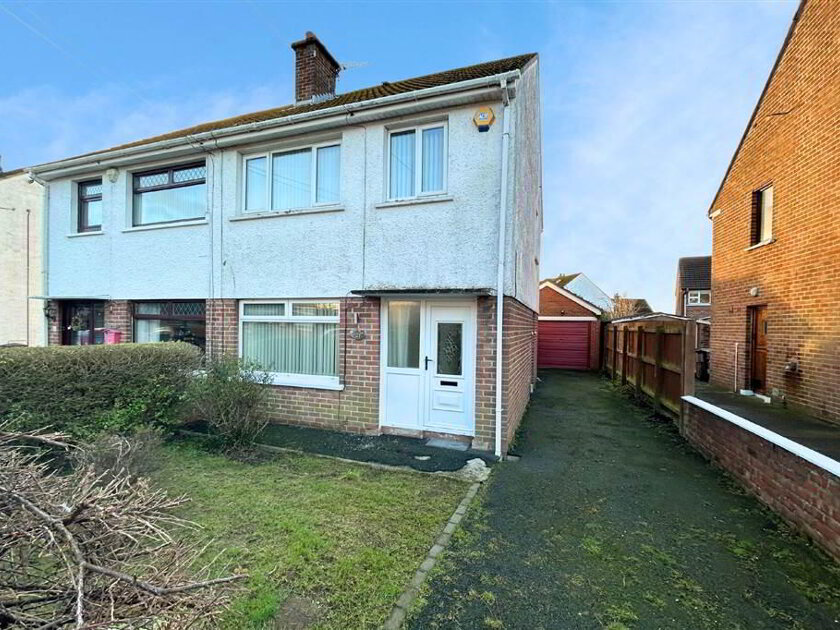Welcome to 481 Old Belfast Road, a spacious and beautifully presented semi-detached villa situated in the highly sought-after Bangor West area. Perfectly positioned for convenient commuting to Belfast and beyond, this property offers an ideal blend of comfort and practicality, making it the perfect family home.
Upon arrival, you're greeted by a generous tarmac driveway with ample space for several cars. Step inside, and you'll find a welcoming entrance hallway that flows seamlessly into a large and inviting living room, perfect for relaxing or entertaining guests.
The rear hallway offers access to a convenient downstairs WC and a handy utility area, complete with plumbing for a washing machine, adding to the home's practicality. The heart of this villa is the open-plan kitchen and dining area, featuring a range of modern cupboards, integrated appliances, and stylish double doors that open out to the rear garden and patio area—ideal for alfresco dining and summer barbecues.
Upstairs, the first floor boasts three spacious and bright bedrooms, providing plenty of room for the whole family. The family bathroom is tastefully designed with a three-piece suite, ensuring comfort and convenience for daily living.
Ideally located close to local schools, popular retail outlets, and charming cafes, this home offers both the tranquillity of a residential neighbourhood and the convenience of nearby amenities. Don't miss the opportunity to make 481 Old Belfast Road your new address in Bangor West.
Ground Floor
- ENTRANCE HALL:
- Glazed door with side screen, single panelled radiator.
- LOUNGE:
- 4.962m x 3.835m (16' 3" x 12' 7")
Double panelled radiator, gas fire
- DOWNSTAIRS WC:
- Push button wc, pedestal wash hand basin, single panelled radiator
- UTILITY ROOM:
- Plumbed for washing machine, gas boiler, storage cupboard off
- KITCHEN / DINING AREA:
- 4.936m x 3.373m (16' 2" x 11' 1")
Range of high and low level cupboards, integrated oven and hob, stainless steel extractor fan, stainless steel sink unit, integrated fridge freezer, double glazed doors to rear garden, double panelled radiator.
First Floor
- LANDING:
- Single panelled radiator, roof space access
- BEDROOM (1):
- 4.311m x 3.858m (14' 2" x 12' 8")
Double panelled radiator
- ENSUITE SHOWER ROOM:
- Shower cubicle with thermostatic shower, pedestal wash hand basin, push button wc, single panelled radiator
- BEDROOM (2):
- 3.87m x 2.674m (12' 8" x 8' 9")
Double panelled radiator
- BEDROOM (3):
- 2.742m x 2.154m (8' 12" x 7' 1")
Single panelled radiator
- BATHROOM:
- Corner shower cubicle with thermostatic shower, panelled bath with chrome taps, push button wc, pedestal wash hand basin, chrome heated towel rail
Outside
- Rear: Patio area, rest in lawn, mature trees
Front: Tarmac driveway

