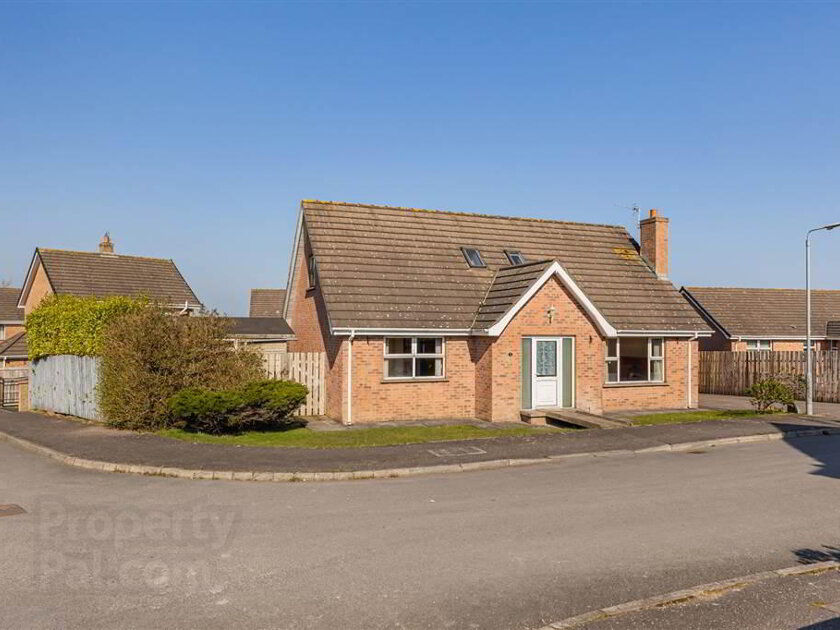37 Regency Square offers a fantastic opportunity to acquire a beautifully presented and well-maintained family home in one of Bangor’s most sought-after residential areas. With a total internal area of approx. 1,475 sqft, this deceptively spacious property combines modern and versatile living over two floors.
Upon entering, you will be greeted by the welcoming entrance hallway that leads to the generously sized living room, filled with an abundance of natural light and complete with a feature fireplace and multi-fuel stove. The large open-plan kitchen and dining area provides a great space for entertaining, with a pleasant outlook to the rear garden. The sliding doors make it easy to step outside and enjoy the peaceful surroundings, creating a seamless connection between indoor and outdoor living.
The kitchen is well-appointed with ample storage, including an excellent range of fitted cupboards with solid oak doors, granite worktops, under cupboard lighting and integrated appliances. Additionally, there is convenient access to a useful under-stair storage cupboard and a separate utility room leading through to the integral garage, enhancing the practicality of this well-designed space.
Upstairs, the property comprises of four well-proportioned bedrooms, each capable of comfortably accommodating a double bed and the master bedroom enjoys access to an ensuite shower room. The family bathroom features a contemporary four-piece suite, offering both a bath and separate shower.
Externally, the property enjoys a private enclosed rear garden in lawn with a paviour brick pathway. To the front, the tarmac driveway provides ample off-street parking with space for two cars and access to the integral garage.
The property further benefits from Gas Fired Central Heating with Underfloor Heating downstairs and uPVC Double Glazing throughout.
Available with no onward chain, ensuring a straightforward and efficient purchase process. Early viewing is highly recommended to fully appreciate what this property has to offer!
Ground Floor
- ENTRANCE HALL:
- Composite front door, laminate flooring, underfloor heating.
- LIVING ROOM:
- 5.33m x 3.53m (17' 6" x 11' 7")
Abundance of natural light, feature fireplace with multi-fuel stove and solid oak surround, laminate flooring, underfloor heating. - KITCHEN/DINING:
- 6.15m x 2.84m (20' 2" x 9' 4")
Excellent range of high and low level fitted cupboards with solid oak doors and under cupboard lighting, undermount sink unit with feature downlights above, granite worktops, granite upstands, stainless steel double oven with feature tile splashback and matching extractor fan above, integrated microwave oven and under counter fridge freezer, plumbed for dishwasher, laminate flooring, underfloor heating, access to large understairs storage cupboard with built in storage system, sliding doors to rear garden. - UTILITY ROOM:
- 3.m x 1.73m (9' 10" x 5' 8")
Excellent rang of high and low level fitted cupboards, stainless steel sink unit with single drainer, roll edge worktops, feature tile splashback, plumbed for washing machine, ducted for tumble dryer, gas boiler, built in storage system, laminate flooring, underfloor heating, access to garage, uPVC door to rear garden. - INTEGRAL GARAGE:
- 5.11m x 3.m (16' 9" x 9' 10")
Insulated up and over electric garage door, light and power.
First Floor
- LANDING:
- Airing cupboard with panelled radiator, access to roof space.
- BEDROOM (1):
- 4.34m x 3.15m (14' 3" x 10' 4")
Panelled radiator. - ENSUITE SHOWER ROOM:
- Corner quadrant shower enclosure, low flush WC, vanity wash hand basin, chrome heated towel rail, fully tiled walls, chrome downlights, extractor fan.
- BEDROOM (2):
- 3.99m x 2.59m (13' 1" x 8' 6")
Panelled radiator, built in wardrobes. - BEDROOM (3):
- 4.32m x 2.59m (14' 2" x 8' 6")
Panelled radiator. - BEDROOM (4):
- 2.87m x 3.12m (9' 5" x 10' 3")
Panelled radiator. - BATHROOM:
- Shower enclosure, panelled bath, low flush WC, vanity wash hand basin, shaver point, heated towel rail, fully tiled walls, downlights, extractor fan.
Outside
- Front in lawn with tarmac driveway, pavior brick pathway to front, tarmac pathway to side.
Enclosed rear garden in lawn with an excellent degree of privacy, pavior brick pathway, raised flower bed, outside light and tap.

