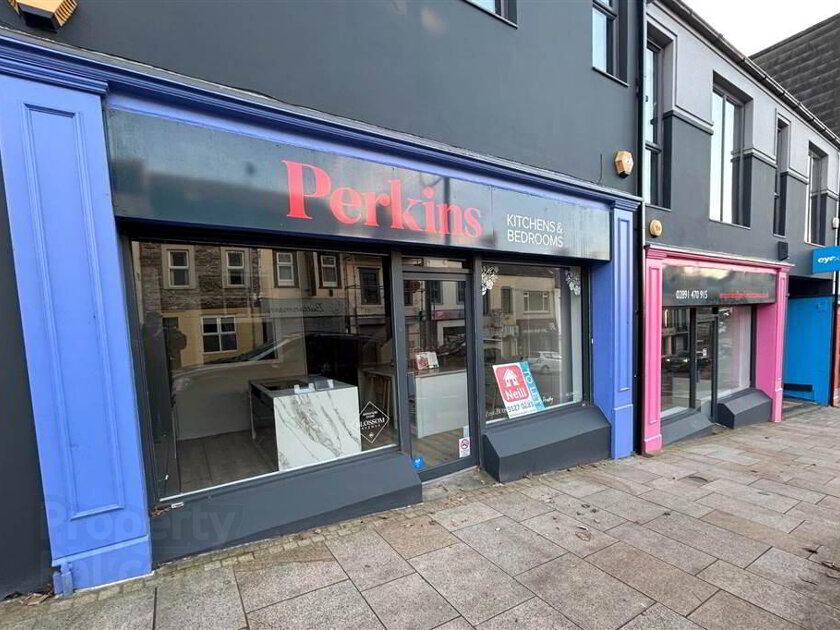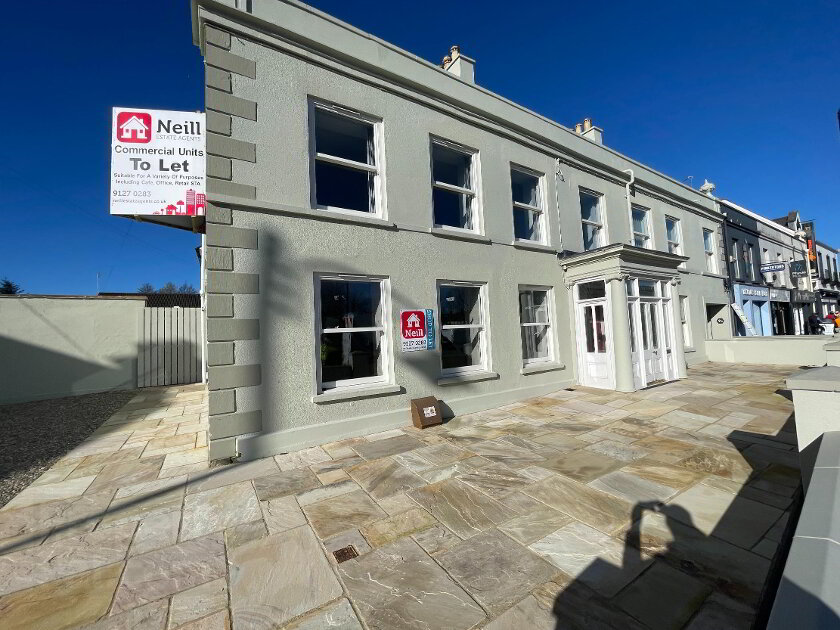Introducing 29 High Street, Bangor - an exceptional commercial unit offering prime opportunities for your business ventures.
Located in the heart of Bangor's bustling City Centre, this property boasts a prominent position amidst the vibrant atmosphere of High Street. Surrounded by established traders and conveniently situated near Bangor Marina, it enjoys a strategic location that attracts high foot traffic and ensures excellent visibility for your enterprise.
Spanning approximately 650 square feet on the ground floor, the open-plan trading area provides a versatile space conducive to various business setups. Equipped with a disabled toilet for accessibility, this level offers flexibility to accommodate diverse business needs.
Ascend to the first floor, where a thoughtfully designed office area awaits. Featuring a captivating arched window that infuses the space with natural light, this level encompasses around 600 square feet of well-appointed premises. The first floor benefits from a vaulted ceiling, lending an airy ambiance conducive to productivity and comfort. Additionally, male and female toilets are conveniently located on this floor for the convenience of occupants.
Comfort and functionality are prioritised with gas heating installed throughout the premises, ensuring a warm and inviting environment year-round.
Convenient parking options abound with both on-street and public carparks in close proximity, ensuring ease of access for customers and employees alike.
Don't miss this exceptional opportunity to establish your business in a prime location with unmatched potential. Contact us today to arrange a viewing and unlock the possibilities that await at 29 High Street, Bangor.
Ground Floor
- SECTION 1:
- 13.44m x 4.47m (44' 1" x 14' 8")
with 12'0 (3.67m) high ceiling. There is a feature metal/hardwood staircase.
- FULLY EQUIPPED DISABLED TOILET:
- SIDE HALLWAY:
- With Plant Room off with gas fired boiler and water supply
- REAR HALL:
- With metal staircase to first floor, access to passage in common
First Floor
- 13.11m x 4.27m (43' 0" x 14' 0")
overall with feature vaulted ceiling 17'0 (5.4m) contemporary light with feature arched window
- REAR HALL:
- With Male and Female toilets off


