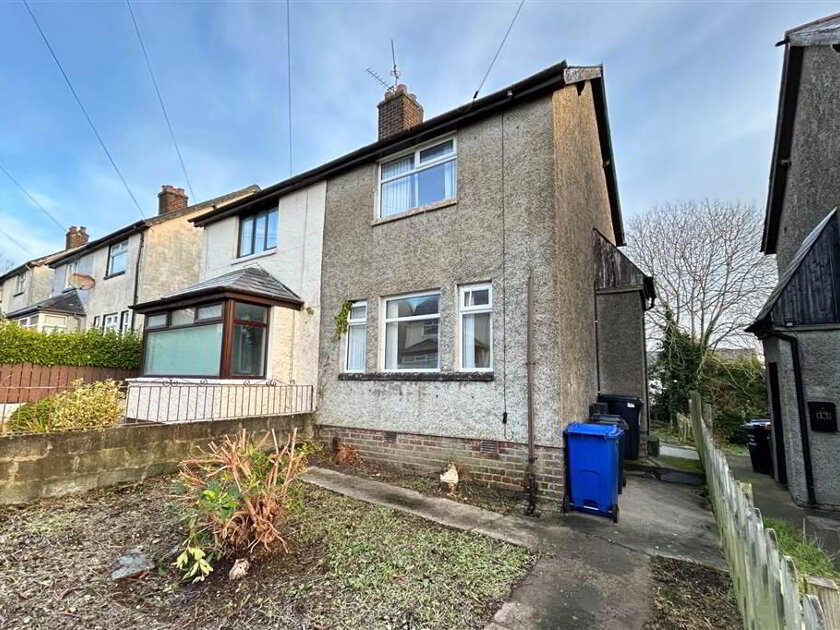Welcome to 202 Donegall Avenue, Belfast – a spacious mid-terrace house with immense potential. Upon entering, you are greeted by a bright entrance hallway, setting a welcoming tone for the rest of the property. The ground floor features a generously sized open plan living and dining area, perfect for entertaining guests or enjoying family meals. The fitted kitchen is equipped with a range of high and low-level cupboards, offering ample storage space and functionality.
The first floor comprises two well-proportioned bedrooms, providing comfortable living quarters for residents. The fitted bathroom includes a three-piece suite, ensuring all necessary amenities are readily available. At the rear of the property, you will find an enclosed yard, a private outdoor space ideal for relaxation or gardening.
This property presents an excellent investment opportunity. While it requires modernisation and upgrading, it holds great potential to be transformed into a beautiful home tailored to your taste and needs. Ideally situated close to the shops and restaurants on Boucher Road, as well as the Royal Hospital, 202 Donegall Avenue boasts a convenient and desirable location.
With its spacious layout and prime location, this house offers a fantastic opportunity for those looking to invest in a property with room for improvement. Don't miss out on the chance to make this house your own and create a truly stunning home.
Ground Floor
- ENTRANCE HALL:
- Upvc glazed entrance door, inner glazed door, single panelled radiator, cornicing
- OPEN PLAN LIVING / DINING AREA:
- 6.704m x 3.304m (21' 12" x 10' 10")
At widest. Double panelled radiator, storage cupboard, laminate wood flooring
- KITCHEN:
- 2.961m x 2.475m (9' 9" x 8' 1")
Range of high and low level cupboards, stainless steel sink unit with chrome tap and drainer, space for cooker, plumbed for washing machine, double panelled radiator, upvc glazed door to rear yard
First Floor
- LANDING:
- Roof space access, storage cupboard with gas boiler
- BEDROOM (1):
- 4.128m x 3.295m (13' 7" x 10' 10")
Single panelled radiator
- BEDROOM (2):
- 3.284m x 2.525m (10' 9" x 8' 3")
Single panelled radiator
- BATHROOM:
- 2.021m x 1.721m (6' 8" x 5' 8")
Shower enclosure with thermostatic shower, push button wc, pedestal wash hand basin, double panelled radiator
Outside
- Enclosed rear yard, access to passage in common

