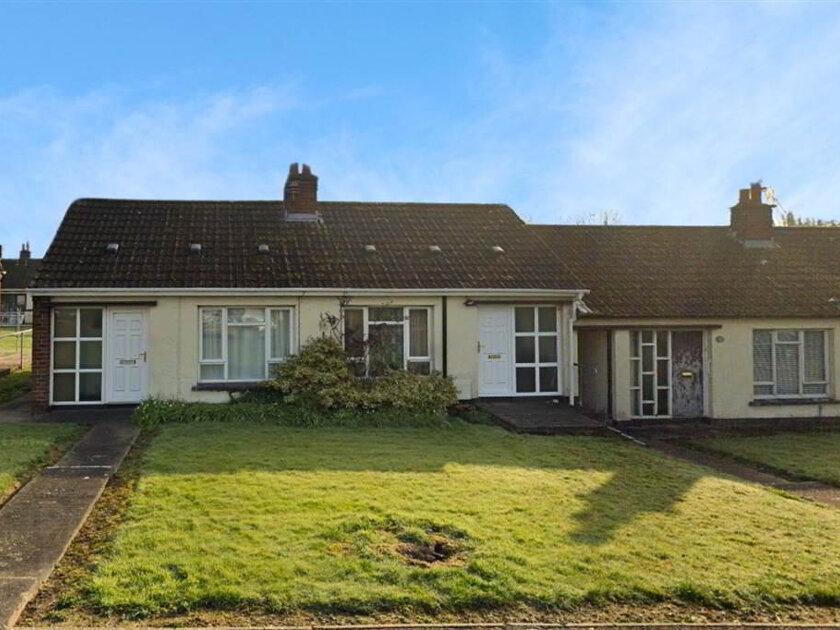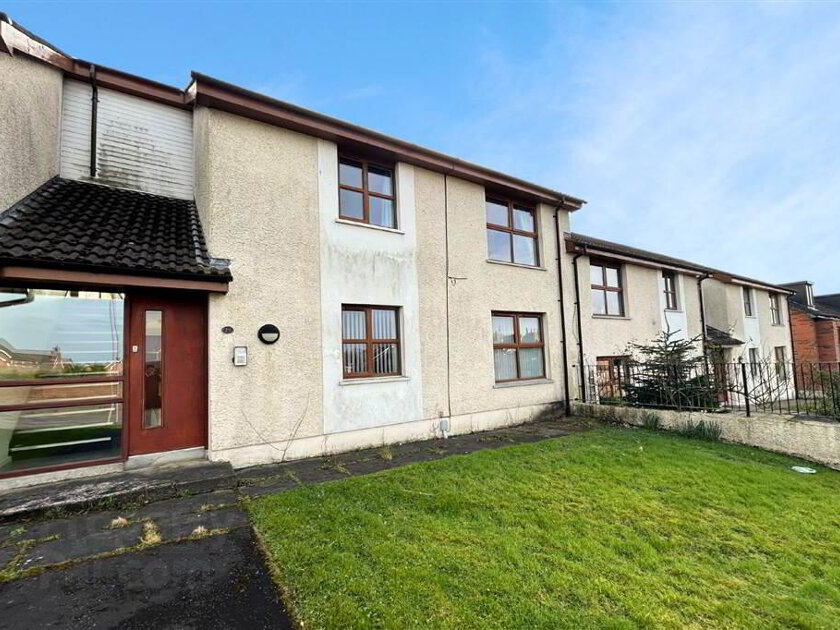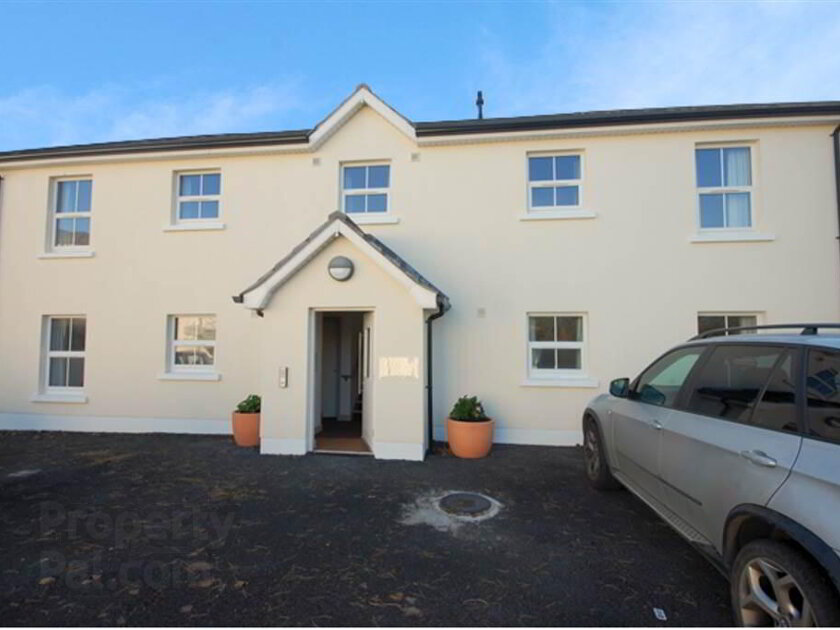Nestled in the heart of Bangor, 18 Skipperstone Avenue presents a delightful one-bedroom terrace bungalow, perfect for those seeking comfort and convenience. This well-maintained residence offers a warm and inviting atmosphere with its thoughtful layout and modern amenities.
Inside, you'll find a well-appointed kitchen providing ample space for culinary endeavors, while the bathroom balances relaxation and practicality seamlessly. The property benefits from efficient Phoenix Gas heating, ensuring a cozy ambiance throughout the year. The double glazing further enhances the living experience, offering insulation and noise reduction for a tranquil environment.
Stepping outside, residents can take advantage of the communal gardens, providing a serene outdoor space ideal for leisurely strolls or quiet moments of reflection.
Positioned in close proximity to the bustling Bloomfield Shopping Centre, everyday conveniences and a wide array of retail options are at your fingertips. This location offers not only accessibility but also a vibrant community atmosphere.
With a monthly rent of £625, this property offers an excellent opportunity for comfortable, low-maintenance living in one of Bangor's most desirable areas. Don't miss your chance to make 18 Skipperstone Avenue your new home.
Ground Floor
- ENTRANCE HALL:
- UPVC door, single panelled radiator, gas boiler unit.
- LOUNGE OPEN PLAN TO BEDROOM AREA:
- 5.33m x 3.63m (17' 6" x 11' 11")
Double panelled radiator, built-in robe, Hot press off, mock fireplace. - KITCHEN:
- 2.87m x 2.11m (9' 5" x 6' 11")
Fitted high and low level cupboards, roll edged worktops, single panelled radiator, stainless steel sink unit, built-in cupboard, UPVC double glazed rear door. - SHOWER ROOM:
- Walk-in shower enclosure with Triton electric shower unit, pedestal wash hand basin, low flush WC, single panelled radiator, extractor fan, part tiled walls.



