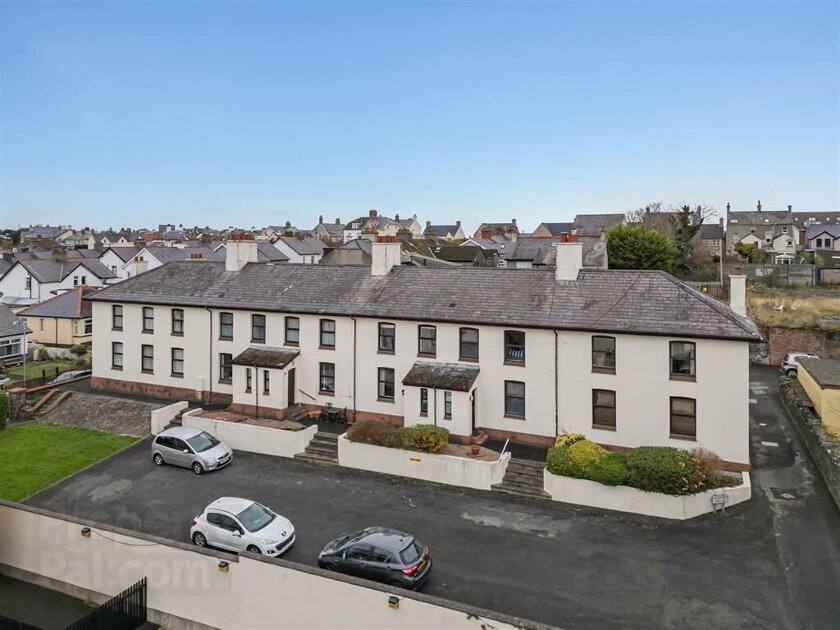Nestled in the heart of a highly sought-after residential area in Bangor, 14 Robinson Way presents a spacious and well-maintained semi-detached chalet bungalow. Perfect for families or those looking for extra space, this property offers both comfort and convenience.
The property boasts a generous tarmac driveway with ample space for several cars. Step inside to a welcoming entrance hallway leading to a bright and airy lounge, where double doors open through to a versatile dining area—ideal for entertaining or family meals. The fitted kitchen provides plenty of storage and space for appliances, catering to all your culinary needs.
Upstairs, you'll find three well-proportioned bedrooms, each offering plenty of natural light and space. The bathroom features a modern three-piece white suite, perfect for relaxation.
One of the highlights of this home is the large attached garage, which has recently had a new roof fitted. Additional features include oil-fired central heating, double glazing throughout, and newly installed PVC soffits and fascias—ensuring the property is both energy-efficient and low-maintenance.
Outside, the property boasts an enclosed rear garden with a delightful patio area, perfect for outdoor dining or relaxing in the warmer months. The front garden is laid to lawn, adding to the overall kerb appeal.
Situated close to local schools, shops, and other amenities, this home offers convenience for families and professionals alike. Available with no onward chain, 14 Robinson Way is ready to become your next home. Don’t miss the opportunity to view this exceptional property!
Ground Floor
- ENTRANCE HALL:
- Glazed upvc door with glazed side screen, storage cupboard off
- LIVING ROOM:
- 4.327m x 4.076m (14' 2" x 13' 4")
Double panelled radiator, cornicing, laminate flooring, freestanding fireplace with inset electric fire, double doors through to dining area
- DINING ROOM:
- 3.15m x 2.553m (10' 4" x 8' 5")
Double panelled radiator
- KITCHEN:
- 3.651m x 3.153m (11' 12" x 10' 4")
Glazed upvc door, range of high and low level cuiabrods, space for cooker, space for fridge, stainless steel sink unit, integrated extractor fan, double panelled radiator
First Floor
- LANDING:
- Hot press off, roof space hatch
- BEDROOM (1):
- 4.28m x 3.18m (14' 0" x 10' 5")
Single panelled radiator, storage cupboard off
- BEDROOM (2):
- 3.265m x 3.14m (10' 9" x 10' 4")
At widest. Single panelled radiator
- BEDROOM (3):
- 3.286m x 2.069m (10' 9" x 6' 9")
Single panelled radiator
- BATHROOM:
- 2.164m x 1.484m (7' 1" x 4' 10")
Panelled bath with electric shower over, push button wc, pedestal wash hand basin, single panelled radiator, tongue and groove ceiling.
Outside
- ATTACHED GARAGE:
- 6.823m x 2.918m (22' 5" x 9' 7")
Roller door, oil boiler light and power, plumbed for washing machine single glazed
- Rear garden in lawn, paved patio area
Front garden: tarmac driveway in lawns

